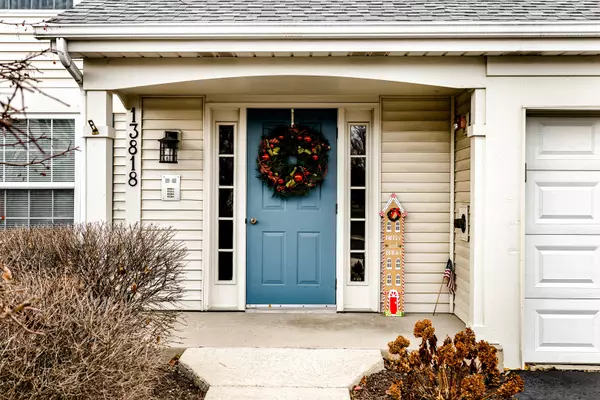For more information regarding the value of a property, please contact us for a free consultation.
13818 S Bristlecone Lane #C Plainfield, IL 60544
Want to know what your home might be worth? Contact us for a FREE valuation!

Our team is ready to help you sell your home for the highest possible price ASAP
Key Details
Sold Price $191,000
Property Type Condo
Sub Type Condo
Listing Status Sold
Purchase Type For Sale
Square Footage 1,334 sqft
Price per Sqft $143
Subdivision Carillon
MLS Listing ID 11684151
Sold Date 03/03/23
Bedrooms 2
Full Baths 2
HOA Fees $305/mo
Year Built 1999
Annual Tax Amount $5,385
Tax Year 2021
Lot Dimensions COMMON
Property Description
Beautiful second floor condo in secure building located in Carillon's 55+ resort style community! QUICK CLOSE POSSIBLE. This rarely available unit has 2 bedrooms PLUS A DEN that could be converted to a 3rd bedroom. The open floor plan features NEW CARPETING throughout and the entire home has been FRESHLY PAINTED. WHITE TRIM and WHITE 6 PANEL DOORS. The large great room is open to the dining room which is perfect for entertaining. The spacious kitchen offers ample WHITE CABINETS, white appliances, pantry and room for a small kitchen table. The primary bedroom has a WALK-IN CLOSET and private full bath with walk-in shower with grab bars. The second bedroom and den are across hall from hall bath for convenience. Laundry room off of kitchen provides additional storage and houses furnace and water heater for easy access. Full sized washer and dryer are 5 years old. Storage closet is located outside front door. Cozy deck and 1 car garage complete this home. The chair lift belongs to this unit for owners convenience. Newer roof! You will enjoy everything Carillon has to offer: 3 pools, tennis and pickleball courts, clubhouse, 3 9-hole golf courses, restaurant and numerous activities. This is a gated community with 24 hour security. Wonderful neighbors! THERE ARE NO EXEMPTIONS ON THIS HOME SO TAXES WILL BE LOWER IF EXEMPTIONS ARE ADDED. Welcome home!
Location
State IL
County Will
Rooms
Basement None
Interior
Interior Features Laundry Hook-Up in Unit, Walk-In Closet(s)
Heating Natural Gas
Cooling Central Air
Fireplace N
Appliance Range, Microwave, Dishwasher, Refrigerator, Washer, Dryer, Disposal
Laundry Gas Dryer Hookup, In Unit
Exterior
Exterior Feature Balcony
Garage Attached
Garage Spaces 1.0
Waterfront false
View Y/N true
Roof Type Asphalt
Building
Foundation Concrete Perimeter
Sewer Public Sewer
Water Public
New Construction false
Schools
School District 365U, 365U, 365U
Others
Pets Allowed Cats OK, Dogs OK
HOA Fee Include Insurance, Security, Clubhouse, Exercise Facilities, Pool, Exterior Maintenance, Lawn Care, Scavenger, Snow Removal
Ownership Condo
Special Listing Condition None
Read Less
© 2024 Listings courtesy of MRED as distributed by MLS GRID. All Rights Reserved.
Bought with Amber Duffy • The Koenig Group Inc
GET MORE INFORMATION




