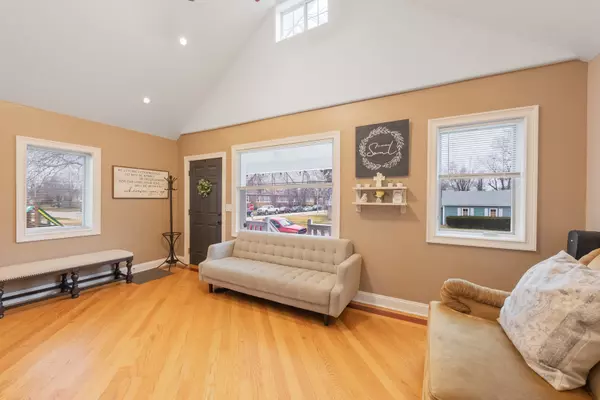For more information regarding the value of a property, please contact us for a free consultation.
4201 S Center Avenue Lyons, IL 60534
Want to know what your home might be worth? Contact us for a FREE valuation!

Our team is ready to help you sell your home for the highest possible price ASAP
Key Details
Sold Price $270,000
Property Type Single Family Home
Sub Type Detached Single
Listing Status Sold
Purchase Type For Sale
Square Footage 1,800 sqft
Price per Sqft $150
MLS Listing ID 11704188
Sold Date 03/07/23
Style A-Frame
Bedrooms 2
Full Baths 2
Year Built 1913
Annual Tax Amount $4,905
Tax Year 2021
Lot Dimensions 75 X 113
Property Description
This charming single family home in Lyons boasts an oversized corner lot, providing ample space for outdoor activities and privacy. The large lot allows for plenty of room for a garden, outdoor dining area, or even a pool. The backyard is fully fenced, providing additional privacy and security for your family. Inside, the home features two bedrooms, including a master suite with a private bathroom. The master suite is a great place to relax and unwind after a long day, with a spacious layout and an en-suite bathroom for added convenience. The second bedroom is also generously sized, perfect for a guest room or home office. The home has been well-maintained and is move-in ready. The roof has been recently redone, ensuring a sound structure for years to come. The kitchen is functional with ample cabinetry, counter space, and a place for a breakfast nook. The living room is bright and airy with a large window & ceilings that allows plenty of natural light to flood the space. Additionally, the home features a formal dining room that can be used for a variety of purposes. This home is located in a great neighborhood and is within close proximity to schools, shopping, and dining. It's the perfect place to call home and is just waiting for the right family to make it their own.
Location
State IL
County Cook
Community Park, Curbs, Sidewalks, Street Lights, Street Paved
Rooms
Basement Full
Interior
Interior Features Vaulted/Cathedral Ceilings, Skylight(s), Hardwood Floors, First Floor Bedroom, First Floor Full Bath, Ceiling - 10 Foot, Granite Counters, Separate Dining Room
Heating Forced Air
Cooling Central Air
Fireplace Y
Appliance Range, Microwave, Dishwasher, Refrigerator, Wine Refrigerator, Range Hood
Laundry In Unit, Common Area
Exterior
Exterior Feature Deck, Patio, Storms/Screens
Garage Detached
Garage Spaces 1.0
Waterfront false
View Y/N true
Roof Type Asphalt
Building
Lot Description Corner Lot, Fenced Yard, Sidewalks
Story 1.5 Story
Sewer Public Sewer
Water Lake Michigan
New Construction false
Schools
Elementary Schools J W Robinson Jr Elementary Schoo
Middle Schools Washington Middle School
High Schools J Sterling Morton West High Scho
School District 103, 103, 201
Others
HOA Fee Include None
Ownership Fee Simple
Special Listing Condition None
Read Less
© 2024 Listings courtesy of MRED as distributed by MLS GRID. All Rights Reserved.
Bought with Seina Fatoorehchi • Realty Executives Advance
GET MORE INFORMATION




