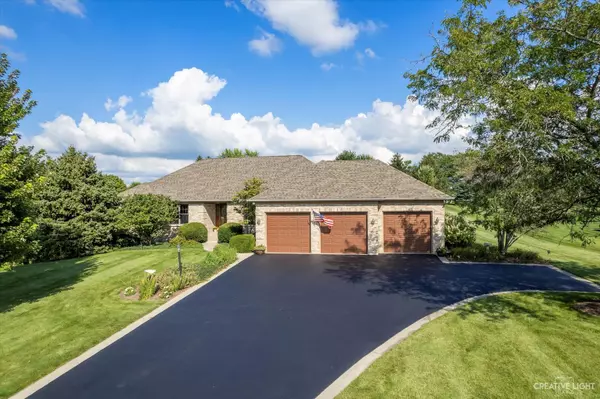For more information regarding the value of a property, please contact us for a free consultation.
10N871 Highland Trail Hampshire, IL 60140
Want to know what your home might be worth? Contact us for a FREE valuation!

Our team is ready to help you sell your home for the highest possible price ASAP
Key Details
Sold Price $497,500
Property Type Single Family Home
Sub Type Detached Single
Listing Status Sold
Purchase Type For Sale
Square Footage 2,052 sqft
Price per Sqft $242
Subdivision Burlington Hills
MLS Listing ID 11654252
Sold Date 03/09/23
Style Ranch
Bedrooms 3
Full Baths 3
Year Built 1997
Annual Tax Amount $10,395
Tax Year 2021
Lot Size 2.043 Acres
Lot Dimensions 2.04
Property Description
Single level living at its finest! Don't miss this opportunity to own this gorgeous custom-built brick and cedar ranch home located on 2 picturesque acres of land in Hampshire's finest, Burlington Hills. Pristine landscaping and a recently re-done driveway offer great curb appeal. Inside, you'll be met with a great open floor plan boasting gorgeous hardwood floors and tons of natural sunlight throughout. The formal dining room is accented by crown molding and a chair rail. The kitchen features abundant cabinetry, mosaic tile backsplash, a double oven, brand new dishwasher and refrigerator, and a large center island with a cooktop. Adjoining the kitchen is the family room and an eating area with table space ~ ideal layout for hosting family gatherings! The family room boasts a tray ceiling and a cozy brick fireplace flanked by built-in shelving. ABSOLUTELY STUNNING sunroom with a vaulted cedar ceiling is the perfect spot to relax and enjoy the tranquil views and gentle breezes of your sprawling backyard. The impressive master suite features a vaulted ceiling, a huge walk-in closet, and a private master bath with a whirlpool tub and step-in shower. 2nd and 3rd bedrooms are both generously sized and share access to the full hall bath. The laundry room is conveniently located on the main level! The full, wide-open basement offers exterior access, heated floors, high ceilings and tons of storage space - and could be finished in the future to add even more living space. The basement already includes a full bath! Attached three-car garage has loads of additional space and has heated floors as well! Freshly painted inside and out, newer carpeting, roof new in 2016, and so much more! A true out in the country feel located just 15 minutes from all of the shopping and dining on Randall Road. This could be your private oasis... WELCOME HOME!!!
Location
State IL
County Kane
Community Street Paved
Rooms
Basement Full
Interior
Interior Features Vaulted/Cathedral Ceilings, Hardwood Floors, First Floor Bedroom, First Floor Laundry, First Floor Full Bath, Walk-In Closet(s), Open Floorplan
Heating Natural Gas, Steam
Cooling Central Air
Fireplaces Number 1
Fireplaces Type Attached Fireplace Doors/Screen
Fireplace Y
Appliance Double Oven, Microwave, Dishwasher, Refrigerator, Washer, Dryer, Cooktop
Laundry In Unit, Sink
Exterior
Exterior Feature Porch Screened, Storms/Screens
Garage Attached
Garage Spaces 3.0
Waterfront false
View Y/N true
Roof Type Asphalt
Building
Lot Description Mature Trees
Story 1 Story
Foundation Concrete Perimeter
Sewer Septic-Private
Water Private Well
New Construction false
Schools
Elementary Schools Howard B Thomas Grade School
Middle Schools Central Middle School
High Schools Central High School
School District 301, 301, 301
Others
HOA Fee Include None
Ownership Fee Simple
Special Listing Condition None
Read Less
© 2024 Listings courtesy of MRED as distributed by MLS GRID. All Rights Reserved.
Bought with Angela Lotz • RE/MAX All Pro
GET MORE INFORMATION




