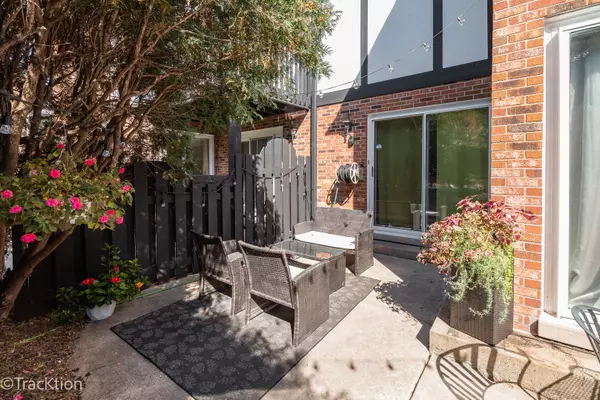For more information regarding the value of a property, please contact us for a free consultation.
1501 Columbia Court Elk Grove Village, IL 60007
Want to know what your home might be worth? Contact us for a FREE valuation!

Our team is ready to help you sell your home for the highest possible price ASAP
Key Details
Sold Price $307,000
Property Type Townhouse
Sub Type Townhouse-2 Story
Listing Status Sold
Purchase Type For Sale
Square Footage 1,600 sqft
Price per Sqft $191
Subdivision Roundtree Commons
MLS Listing ID 11720383
Sold Date 03/10/23
Bedrooms 3
Full Baths 1
Half Baths 1
HOA Fees $279/mo
Year Built 1979
Annual Tax Amount $6,806
Tax Year 2021
Lot Dimensions 44X98
Property Description
Welcome home to this desirable END UNIT townhome located in the highly sought-after Roundtree Commons subdivision. This 3 bedroom, 1.5 bath, 2-car attached garage property with full basement, lives like a single-family home. Access the home through a private entrance into the large foyer. Your eyes will soon discover that the home displays new vinyl plank flooring on the main level, fresh paint and white trim throughout. The main level boasts a living and dining room with recessed lighting, an updated white kitchen and a half bath. The living room is gracious in size and features a gas burning fireplace with large glass doors that lead to a private patio. Head upstairs to your three spacious bedrooms. The primary bedroom has a large walk-in-closet with direct access to the shared bath. All bedrooms have updated plush carpet, ample closet space and recessed lighting. The property also features a large basement with a laundry room. The basement is unfinished and can easily be converted into a family room, office, playroom or 4th bedroom. It has endless possibilities. The home has a newer HVAC, lighting, paint and flooring which adds to the townhomes value. The subdivision is conveniently located across from the elementary school with close proximity to major expressways, shopping, restaurants, Busse Woods, Woodfield Mall, Alexian Brothers Hospital and more. Highly rated schools. Come see it before it is gone.
Location
State IL
County Cook
Rooms
Basement Partial
Interior
Interior Features Wood Laminate Floors, Laundry Hook-Up in Unit, Storage
Heating Natural Gas, Forced Air
Cooling Central Air
Fireplaces Number 2
Fireplaces Type Gas Starter
Fireplace Y
Appliance Range, Dishwasher, Refrigerator, Washer, Dryer, Disposal
Exterior
Exterior Feature Patio, Storms/Screens, End Unit
Garage Attached
Garage Spaces 2.0
Community Features Park
Waterfront false
View Y/N true
Roof Type Asphalt
Building
Lot Description Corner Lot
Foundation Concrete Perimeter
Sewer Public Sewer
Water Public
New Construction false
Schools
Elementary Schools Adolph Link Elementary School
Middle Schools Margaret Mead Junior High School
High Schools J B Conant High School
School District 54, 54, 211
Others
Pets Allowed Cats OK, Dogs OK, Number Limit
HOA Fee Include Insurance, Exterior Maintenance, Lawn Care, Snow Removal
Ownership Fee Simple w/ HO Assn.
Special Listing Condition None
Read Less
© 2024 Listings courtesy of MRED as distributed by MLS GRID. All Rights Reserved.
Bought with Jason Stallard • Homesmart Connect LLC
GET MORE INFORMATION




