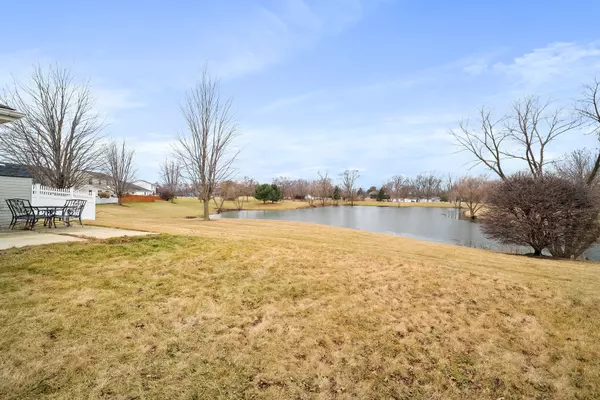For more information regarding the value of a property, please contact us for a free consultation.
21506 Carlton Street Crest Hill, IL 60403
Want to know what your home might be worth? Contact us for a FREE valuation!

Our team is ready to help you sell your home for the highest possible price ASAP
Key Details
Sold Price $225,000
Property Type Condo
Sub Type 1/2 Duplex
Listing Status Sold
Purchase Type For Sale
Square Footage 1,300 sqft
Price per Sqft $173
Subdivision Cambridge Crest
MLS Listing ID 11720851
Sold Date 03/13/23
Bedrooms 2
Full Baths 2
HOA Fees $14/ann
Year Built 2006
Annual Tax Amount $4,345
Tax Year 2021
Lot Dimensions 34X101X46X38X101
Property Description
***MULTIPLE OFFERS RECEIVED ***Nestled on a premium pond lot with soothing views, this beautifully updated, one-owner, ranch duplex unit is located in the sought-after Cambridge Crest subdivision. The whole home has been updated with new carpet, luxury vinyl plank flooring, brand-new and never used LG SS appliances, new screens and a fresh coat of paint. Plenty of space for all your needs, this home has an oversized family room space, a kitchen with a breakfast area, 2 bedrooms, and 2 full bathrooms. The owner's suite has an enormous walk-in closet as well a an attached private bathroom. complete with updated flooring. Step outside onto your large concrete patio and enjoy the privacy and peacefulness of the pond. 2 car garage with a mat track flooring system, and additional cabinetry. On-site park, Plainfield 202 school district, shopping, restaurants, and more nearby.
Location
State IL
County Will
Rooms
Basement None
Interior
Heating Natural Gas
Cooling Central Air
Fireplace N
Appliance Range, Microwave, Dishwasher, Refrigerator, Washer, Dryer, Stainless Steel Appliance(s)
Laundry Gas Dryer Hookup
Exterior
Exterior Feature Patio
Garage Attached
Garage Spaces 2.0
Waterfront false
View Y/N true
Roof Type Asphalt
Building
Sewer Public Sewer
Water Public
New Construction false
Schools
School District 202, 202, 202
Others
Pets Allowed Cats OK, Dogs OK
HOA Fee Include Insurance
Ownership Fee Simple w/ HO Assn.
Special Listing Condition None
Read Less
© 2024 Listings courtesy of MRED as distributed by MLS GRID. All Rights Reserved.
Bought with Patricia Marchert • Keller Williams Infinity
GET MORE INFORMATION




