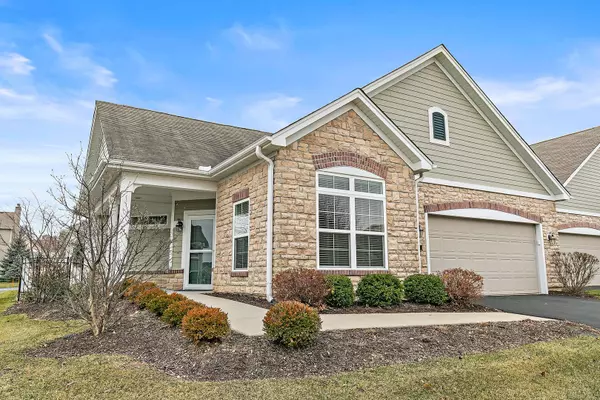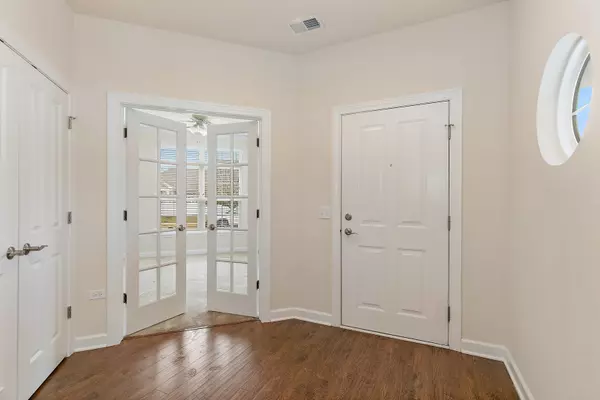For more information regarding the value of a property, please contact us for a free consultation.
610 Handel Lane Woodstock, IL 60098
Want to know what your home might be worth? Contact us for a FREE valuation!

Our team is ready to help you sell your home for the highest possible price ASAP
Key Details
Sold Price $307,000
Property Type Single Family Home
Sub Type Detached Single
Listing Status Sold
Purchase Type For Sale
Square Footage 2,024 sqft
Price per Sqft $151
Subdivision Maples At The Sonatas
MLS Listing ID 11696653
Sold Date 03/15/23
Style Ranch
Bedrooms 2
Full Baths 2
HOA Fees $356/mo
Year Built 2011
Annual Tax Amount $8,174
Tax Year 2021
Lot Dimensions 64X98X64X98
Property Description
*Maintenance Free Luxury Ranch* ~ 2 Bedroom ~ 2 Bath ~ Den. Bright open floor plan with large windows allowing for plenty of natural light. Living room with 10' tray ceiling & crown molding overlooks the dining area which opens to the fenced in courtyard including a covered sitting area with outdoor ceiling fan. Spacious kitchen boasts granite counter tops, SS appliances, oversized island & breakfast bar. Master suite designed with sliding glass door for exterior access to patio, tray ceiling & large walk-in closet. Ensuite bath with dual sink vanity & walk in shower. Laundry room is conveniently located next to the bedrooms. Private front den could be used for a home office. 6x14 room located off the 2.5 car garage & pull down attic for plenty of storage. New water heater 12/22. Enjoy all the community offers with the multipurpose club house, use of party room, pool table, heated outdoor pool & fitness center. Close proximity to The Woodstock Square and Metra Train. Simply a nice place to live!
Location
State IL
County Mc Henry
Community Clubhouse, Pool, Sidewalks, Street Lights, Street Paved
Rooms
Basement None
Interior
Interior Features Wood Laminate Floors, First Floor Bedroom, First Floor Laundry, First Floor Full Bath, Walk-In Closet(s), Ceilings - 9 Foot, Open Floorplan, Some Wall-To-Wall Cp
Heating Natural Gas, Forced Air
Cooling Central Air
Fireplace N
Appliance Range, Microwave, Dishwasher, Refrigerator, Washer, Dryer, Disposal, Stainless Steel Appliance(s)
Laundry Laundry Closet, Sink
Exterior
Exterior Feature Patio, Storms/Screens
Garage Attached
Garage Spaces 2.5
Waterfront false
View Y/N true
Roof Type Asphalt
Building
Story 1 Story
Sewer Public Sewer
Water Public
New Construction false
Schools
Elementary Schools Mary Endres Elementary School
Middle Schools Northwood Middle School
High Schools Woodstock North High School
School District 200, 200, 200
Others
HOA Fee Include Insurance, Clubhouse, Exercise Facilities, Pool, Exterior Maintenance, Lawn Care, Scavenger, Snow Removal
Ownership Fee Simple w/ HO Assn.
Special Listing Condition None
Read Less
© 2024 Listings courtesy of MRED as distributed by MLS GRID. All Rights Reserved.
Bought with Joanne Cecchini • Berkshire Hathaway HomeServices Starck Real Estate
GET MORE INFORMATION




