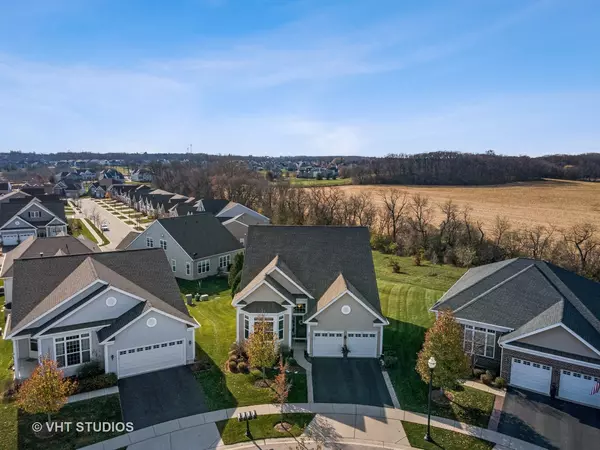For more information regarding the value of a property, please contact us for a free consultation.
3871 Double Eagle Drive Elgin, IL 60124
Want to know what your home might be worth? Contact us for a FREE valuation!

Our team is ready to help you sell your home for the highest possible price ASAP
Key Details
Sold Price $520,000
Property Type Single Family Home
Sub Type Detached Single
Listing Status Sold
Purchase Type For Sale
Square Footage 2,214 sqft
Price per Sqft $234
Subdivision Bowes Creek Country Club
MLS Listing ID 11694974
Sold Date 03/15/23
Bedrooms 3
Full Baths 3
Half Baths 1
HOA Fees $197/mo
Year Built 2016
Annual Tax Amount $11,062
Tax Year 2021
Lot Size 9,147 Sqft
Lot Dimensions 37X110X84X38X132
Property Description
Breathtaking views, grand layout, relaxing space... this home gives you all you need and more! The Linwood features countless upgrades, extended square footage and is arguably the best view in the Regency section of Bowes Creek Country Club. The 55+ community makes living easy with pool, clubhouse, tennis, exercise, billiard and pickleball access, not to mention the golf course and restaurant. All of that is just the cherry on top of this lovely home. As you enter in, you immediately notice the airy space in vaulted ceilings and views through to the family room wall of windows. The main floor den features french doors and looks out to your quiet street. The formal dining room - currently being used as an office - lets in plenty of light open to the loft space above. Engineered hardwoods flow through to the main living area. The family room and eat in kitchen is truly the heart of this home. Beautiful cherry cabinets, quartz counters, and double oven make this kitchen a joy to cook in. The owners opted for extra cabinet storage, deep counters to seat four and extended the family room/eat in area. This spacious gathering spot in the home also features vaulted ceilings, gas fireplace, and stately built-ins. The master suite trey ceiling, walk in closet with custom fixtures, and large master bath give you a bit of relaxing luxury. The master bathroom has double sinks, cherry cabinets, granite counters and extended shower. The main floor has a secondary bedroom, full bathroom, and laundry room with custom cabinet storage. Upstairs is a third bedroom, another full bath, huge loft space AND an additional office/library option; perfect for hosting out of town guests. One of the best parts of the home is the partially finished basement because truly, the possibilities are endless. Recessed lighting, some drywall, designated storage areas, finished half bath AND plumbing for wet bar already done for you! And last but not least, look forward to warm weather on your expansive deck and watch the sunset over farmland. Two huge retractable awnings give you shade to enjoy the outdoor space at any time of day. This home is truly can't miss!
Location
State IL
County Kane
Community Clubhouse, Pool, Tennis Court(S), Curbs, Sidewalks, Street Lights, Street Paved
Rooms
Basement Full
Interior
Interior Features Vaulted/Cathedral Ceilings, Hardwood Floors, First Floor Bedroom, First Floor Laundry, First Floor Full Bath, Built-in Features, Walk-In Closet(s), Bookcases, Ceiling - 10 Foot, Some Carpeting, Some Window Treatmnt, Drapes/Blinds, Granite Counters, Separate Dining Room
Heating Natural Gas, Electric
Cooling Central Air
Fireplaces Number 1
Fireplaces Type Gas Log, Gas Starter
Fireplace Y
Appliance Double Oven, Range, Microwave, Dishwasher, Refrigerator, Disposal, Stainless Steel Appliance(s), Electric Cooktop
Laundry Gas Dryer Hookup
Exterior
Exterior Feature Deck, Storms/Screens
Parking Features Attached
Garage Spaces 2.0
View Y/N true
Roof Type Asphalt
Building
Lot Description Irregular Lot, Views
Story 1.5 Story
Foundation Concrete Perimeter
Sewer Public Sewer
Water Public
New Construction false
Schools
School District 46, 46, 46
Others
HOA Fee Include Clubhouse, Exercise Facilities, Pool, Lawn Care, Snow Removal
Ownership Fee Simple w/ HO Assn.
Special Listing Condition None
Read Less
© 2024 Listings courtesy of MRED as distributed by MLS GRID. All Rights Reserved.
Bought with Jeffrey Jordan • RE/MAX Excels



