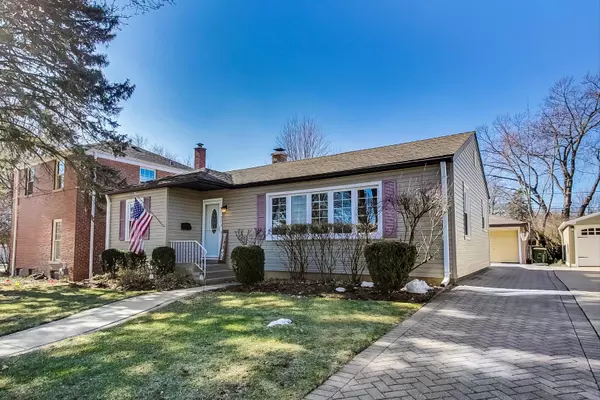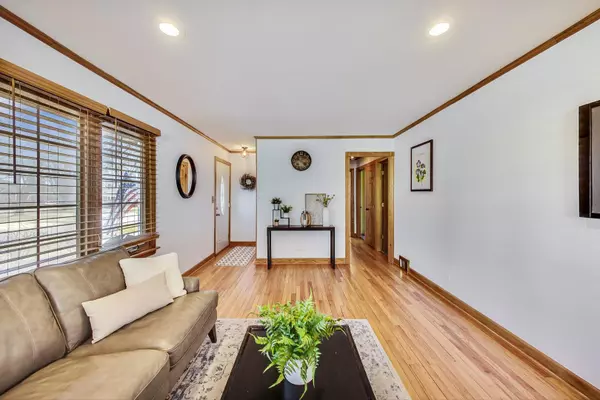For more information regarding the value of a property, please contact us for a free consultation.
906 N HARVARD Avenue Arlington Heights, IL 60004
Want to know what your home might be worth? Contact us for a FREE valuation!

Our team is ready to help you sell your home for the highest possible price ASAP
Key Details
Sold Price $415,000
Property Type Single Family Home
Sub Type Detached Single
Listing Status Sold
Purchase Type For Sale
Square Footage 1,225 sqft
Price per Sqft $338
Subdivision Ridge Park
MLS Listing ID 11719828
Sold Date 03/21/23
Style Ranch
Bedrooms 3
Full Baths 2
Year Built 1951
Annual Tax Amount $6,929
Tax Year 2021
Lot Size 6,398 Sqft
Lot Dimensions 50X128
Property Description
PREMIUM ARLINGTON HEIGHTS LOCATION AND STYLE! Hard to find ranch home in desirable Ridge Park neighborhood feeding to the award winning trio of Patton Elementary, Thomas Middle and Hersey High School! WALK to Metra, a quick pedal or walk to thriving downtown Arlington Heights, Arlington Ridge Center and the Former Arlington International Racecourse! Be greeted by gleaming hardwood floors, quality 6-panel oak doors, crown molding and an abundance of natural light streaming through picturesque windows. Desired floor plan allows for ease of flow throughout the home. You'll enjoy preparing meals in the decadent kitchen featuring Frigidaire stainless steel appliances among beautiful granite countertops, an abundance of cabinetry, extended kitchen island, and huge pantry! Dedicated dining area perfect to catch up after those busy days. Dining area flows into the living room where you can set up your cozy sectional and gather everyone to watch the big game! Relish in the beauty of your backyard paradise in the dynamic 3-seasons room overlooking the brick paver patio and lush backyard! This incredible spot was made to unwind after a long day or to host your next game night. Three generous bedrooms are light, bright and airy with spacious closets. Modern, full hall bathroom has shower/tub combination. The basement is a real treat, with an impressive extended rec room including a built-in work station and convenient mini fridge! Whether you're looking for a place to watch movies or entertain a crowd, there's plenty of room to spread out! Full basement bathroom too! Storage galore, and a large laundry room. Check out the huge backyard! Gorgeous brick paver patio creates a serene, open air lounge space for you and your guests. Sprawling green space, enough for a play-set, sandbox and additional grassy areas to run around! Siding redone in 2011. This remarkable home is ready for you to move right in, and begin making new memories! Welcome home!
Location
State IL
County Cook
Rooms
Basement Full
Interior
Interior Features Hardwood Floors
Heating Natural Gas, Forced Air
Cooling Central Air
Fireplace N
Appliance Range, Microwave, Dishwasher, Refrigerator, Washer, Dryer, Disposal
Laundry In Unit
Exterior
Exterior Feature Porch Screened, Brick Paver Patio
Garage Detached
Garage Spaces 1.5
Waterfront false
View Y/N true
Roof Type Asphalt
Building
Story 1 Story
Foundation Concrete Perimeter
Sewer Public Sewer
Water Lake Michigan
New Construction false
Schools
Elementary Schools Patton Elementary School
Middle Schools Thomas Middle School
High Schools John Hersey High School
School District 25, 25, 214
Others
HOA Fee Include None
Ownership Fee Simple
Special Listing Condition None
Read Less
© 2024 Listings courtesy of MRED as distributed by MLS GRID. All Rights Reserved.
Bought with Danielle Masbruch • Baird & Warner
GET MORE INFORMATION




