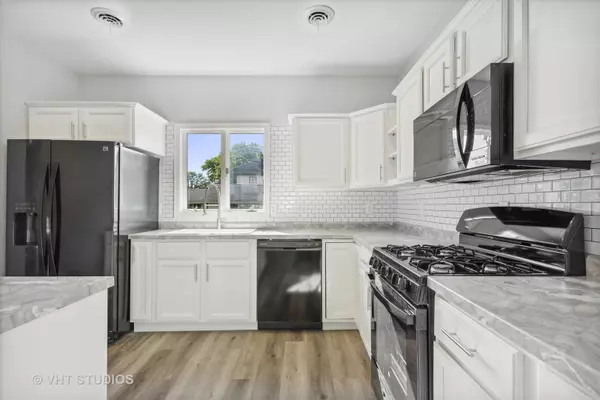For more information regarding the value of a property, please contact us for a free consultation.
210 E James Street Dwight, IL 60420
Want to know what your home might be worth? Contact us for a FREE valuation!

Our team is ready to help you sell your home for the highest possible price ASAP
Key Details
Sold Price $200,000
Property Type Single Family Home
Sub Type Detached Single
Listing Status Sold
Purchase Type For Sale
Square Footage 1,652 sqft
Price per Sqft $121
MLS Listing ID 11485986
Sold Date 03/21/23
Style Traditional
Bedrooms 3
Full Baths 2
Year Built 1883
Annual Tax Amount $2,518
Tax Year 2021
Lot Size 0.400 Acres
Lot Dimensions 100 X 175
Property Description
Golden Opportunity - Completely rehabbed and feels like a brand new construction home on an oversized 0.4 acre lot. Featuring an updated white kitchen with all appliances included. NEW dishwasher, NEW stove, refrigerator with waterline. NEW and modern luxury vinyl plank flooring and 9' high ceilings throughout the first floor. Foyer was added, framed, insulated and completed in 2022. New windows throughout. NEW patio door leading to NEW 10x10 deck for you to enjoy the views of the backyard. All new interior doors. Separate laundry room on first floor with washer and dryer included. NEW water heater 2022. Furnace and A/C NEW in 2016. All NEW insulations R42 in the attic and R15 in the walls (Wow!). This equals great savings on your utility bills. NEW recessed lighting, baseboards and of course the entire home is freshly painted in a pale modern gray color. AND.... NEW interior plumbing and 7 NEW windows!! There are no worries here, no corner left untouched. Nothing to do but to move right in and enjoy! You are finally home!
Location
State IL
County Livingston
Zoning SINGL
Rooms
Basement None
Interior
Interior Features First Floor Laundry, First Floor Full Bath, Walk-In Closet(s), Ceiling - 9 Foot, Open Floorplan
Heating Natural Gas, Forced Air
Cooling Central Air
Fireplace N
Laundry In Unit
Exterior
Waterfront false
View Y/N true
Roof Type Asphalt
Building
Story 2 Stories
Sewer Public Sewer
Water Public
New Construction false
Schools
School District 232, 232, 230
Others
HOA Fee Include None
Ownership Fee Simple
Special Listing Condition None
Read Less
© 2024 Listings courtesy of MRED as distributed by MLS GRID. All Rights Reserved.
Bought with Elizabeth Piccioli • @properties Christie's International Real Estate
GET MORE INFORMATION




