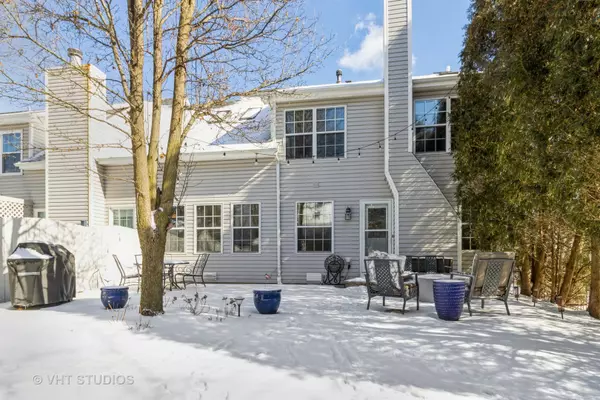For more information regarding the value of a property, please contact us for a free consultation.
1004 Bentley Lane #2 Bartlett, IL 60103
Want to know what your home might be worth? Contact us for a FREE valuation!

Our team is ready to help you sell your home for the highest possible price ASAP
Key Details
Sold Price $395,000
Property Type Condo
Sub Type 1/2 Duplex
Listing Status Sold
Purchase Type For Sale
Square Footage 2,068 sqft
Price per Sqft $191
Subdivision Orchards Of Bartlett
MLS Listing ID 11721570
Sold Date 03/22/23
Bedrooms 3
Full Baths 2
Half Baths 1
HOA Fees $2/ann
Year Built 1990
Annual Tax Amount $7,167
Tax Year 2021
Lot Dimensions 42 X 125
Property Description
Welcome to the fantastic subdivision of Orchard Of Bartlett and your dream home. This beautiful duplex with 3BR & 2.5 Baths with all major upgrades has a lot to offer. As you walk through the spacious living room with skylights and vaulted ceiling with all fresh paints through and 2 fireplaces (gas & wood burning) brings smile that you are in the perfect home. Master Bed & Bath upgrade include a great soaker tub, walk in shower and heated towel rack(2022). All new bathrooms(2021). All upgrades include tall white cabinets with soft close, Quartz countertops(2020) and backsplash, all stainless appliance, new oven & range hood, dishwasher, washer(2020), dryer(2016), french doors to the yard(2019), fresh new paint through out(2022), newer roof & siding(2011), water softener(2010), all 3 skylights(2020), 2 garage doors(2014). Backyard fence(2018), shed(2022), and new pavers. Great School districts, close to all shops and restaurants and transportation. ASSOCIATION FEE IS $35 PER YEAR.
Location
State IL
County Du Page
Rooms
Basement None
Interior
Interior Features Vaulted/Cathedral Ceilings, Skylight(s), Hardwood Floors, Wood Laminate Floors, First Floor Laundry, Storage, Walk-In Closet(s), Separate Dining Room, Pantry
Heating Natural Gas
Cooling Central Air
Fireplace N
Appliance Range, Microwave, Dishwasher, Refrigerator, Freezer, Washer, Dryer, Disposal, Stainless Steel Appliance(s), Cooktop, Range Hood, Water Softener, Gas Cooktop, Range Hood
Exterior
Garage Attached
Garage Spaces 2.0
Waterfront false
View Y/N true
Roof Type Asphalt
Building
Foundation Concrete Perimeter
Sewer Public Sewer
Water Lake Michigan
New Construction false
Schools
Elementary Schools Sycamore Trails Elementary Schoo
Middle Schools East View Middle School
High Schools Bartlett High School
School District 46, 46, 46
Others
Pets Allowed Cats OK, Dogs OK
HOA Fee Include Other
Ownership Fee Simple
Special Listing Condition None
Read Less
© 2024 Listings courtesy of MRED as distributed by MLS GRID. All Rights Reserved.
Bought with Carrie Ramljak • Berkshire Hathaway HomeServices American Heritage
GET MORE INFORMATION




