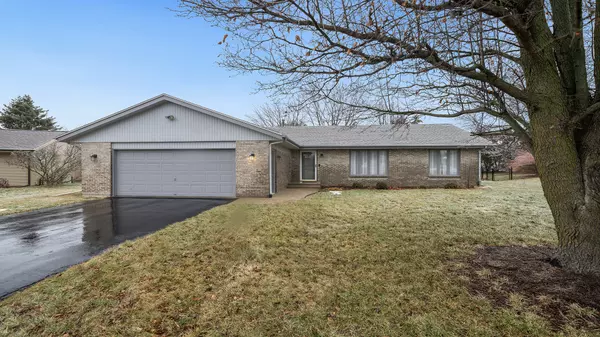For more information regarding the value of a property, please contact us for a free consultation.
6274 Renaissance Drive Loves Park, IL 61111
Want to know what your home might be worth? Contact us for a FREE valuation!

Our team is ready to help you sell your home for the highest possible price ASAP
Key Details
Sold Price $235,000
Property Type Single Family Home
Sub Type Detached Single
Listing Status Sold
Purchase Type For Sale
Square Footage 1,672 sqft
Price per Sqft $140
MLS Listing ID 11725404
Sold Date 03/28/23
Bedrooms 3
Full Baths 2
Year Built 1991
Annual Tax Amount $4,377
Tax Year 2021
Lot Size 0.390 Acres
Lot Dimensions 57X147X180X157
Property Description
YOU WILL LOVE THE LAYOUT IN THIS ATTRACTIVE RANCH! The beautiful entry leads you to the formal living room. The cozy family room has a corner fireplace & sliding doors that provide fabulous views and leads to the brick patio with pergola and backyard. The central kitchen is open to all the living spaces & features so much storage and has space for a good sized table. Just off the kitchen is the formal dining room. Down the hall are three generous sized bedrooms including the master bedroom with private en-suite. Huge basement area with a great storage area and would be easy to finish with a recreation room for more living space. 2 car attached garage. A GREAT PLACE TO CALL YOUR OWN!
Location
State IL
County Winnebago
Rooms
Basement Full
Interior
Interior Features Wood Laminate Floors, First Floor Bedroom, First Floor Full Bath
Heating Natural Gas, Forced Air
Cooling Central Air
Fireplaces Number 1
Fireplaces Type Wood Burning
Fireplace Y
Appliance Range, Dishwasher, Refrigerator
Exterior
Exterior Feature Patio
Parking Features Attached
Garage Spaces 2.0
View Y/N true
Roof Type Asphalt
Building
Story 1 Story
Sewer Public Sewer
Water Public
New Construction false
Schools
Elementary Schools Rock Cut Elementary School
Middle Schools Harlem Middle School
High Schools Harlem High School
School District 122, 122, 122
Others
HOA Fee Include None
Ownership Fee Simple
Special Listing Condition None
Read Less
© 2025 Listings courtesy of MRED as distributed by MLS GRID. All Rights Reserved.
Bought with Araceli Ortiz • Compass



