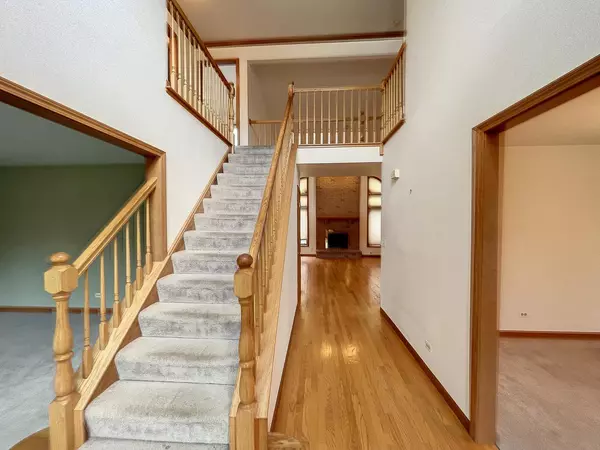For more information regarding the value of a property, please contact us for a free consultation.
1301 Hunters Trail Crystal Lake, IL 60014
Want to know what your home might be worth? Contact us for a FREE valuation!

Our team is ready to help you sell your home for the highest possible price ASAP
Key Details
Sold Price $430,000
Property Type Single Family Home
Sub Type Detached Single
Listing Status Sold
Purchase Type For Sale
Square Footage 4,574 sqft
Price per Sqft $94
Subdivision Hunters Ridge
MLS Listing ID 11662007
Sold Date 03/31/23
Style Traditional
Bedrooms 5
Full Baths 3
Half Baths 1
HOA Fees $22/ann
Year Built 1998
Annual Tax Amount $12,305
Tax Year 2021
Lot Size 0.533 Acres
Lot Dimensions 200X116
Property Description
QUICK CLOSING POSSIBLE!! Almost $100,000 in Many Major updates accomplished in our first 20 DOM while in Private Network! 5 bed, 3.1 bath 2 story on .53 acre lot in Hunters Ridge! NEW in 2022: 30 YR architectural shingles, siding, soffits and fascia, gutters & asphalt driveway completed 09/22! All new windows tentatively to be installed week of 2/20/23! New Furnace, AC, Water Heater, Humidifier in 2021 The first floor features volume ceilings, 2 story brick fireplace, large open family room/kitchen floor plan with formal living room & dining room that offers plenty of space to entertain! Large office/den for in home work or study on 1st floor. 2nd floor boasts a large primary suite w/separate shower, jetted tub, & huge walk-in master closet. 3 additional bedrooms & full bath w/dual sink vanity. Full finished basement w/bar, rec space, 5th bedroom, & full bath. 3 car garage & patio with privacy fence surround. Huge corner lot. Quick Close possible! Will consider all financing. SELLER WILL CONSIDER ADJUSTMENT FOR CARPETS & REPAINTING.
Location
State IL
County Mc Henry
Rooms
Basement Full
Interior
Interior Features Vaulted/Cathedral Ceilings, Skylight(s), Bar-Dry, Hardwood Floors, First Floor Laundry, Walk-In Closet(s), Open Floorplan, Some Carpeting, Some Window Treatmnt, Replacement Windows
Heating Natural Gas, Forced Air
Cooling Central Air
Fireplaces Number 1
Fireplaces Type Wood Burning, Gas Starter
Fireplace Y
Appliance Range, Microwave, Dishwasher, Refrigerator
Laundry Gas Dryer Hookup, In Unit, Laundry Closet, Sink
Exterior
Exterior Feature Patio, Storms/Screens
Garage Attached
Garage Spaces 3.0
Waterfront false
View Y/N true
Roof Type Asphalt
Building
Lot Description Corner Lot, Landscaped, Wooded, Rear of Lot, Mature Trees, Backs to Trees/Woods, Sidewalks, Streetlights
Story 2 Stories
Foundation Concrete Perimeter
Sewer Public Sewer
Water Public
New Construction false
Schools
Elementary Schools Glacier Ridge Elementary School
Middle Schools Glacier Ridge Elementary School
High Schools Crystal Lake South High School
School District 47, 47, 155
Others
HOA Fee Include Other
Ownership Fee Simple w/ HO Assn.
Special Listing Condition None
Read Less
© 2024 Listings courtesy of MRED as distributed by MLS GRID. All Rights Reserved.
Bought with Brenna Noble • Keller Williams Inspire
GET MORE INFORMATION




