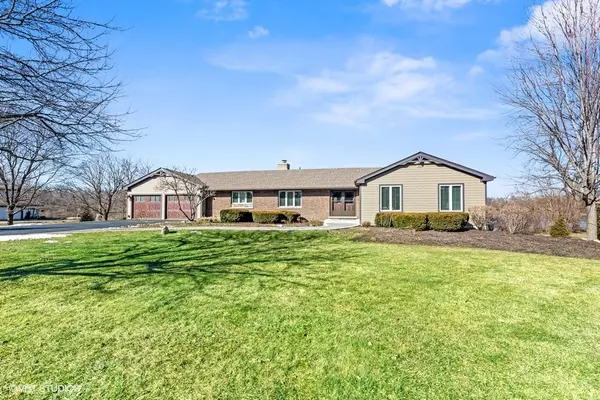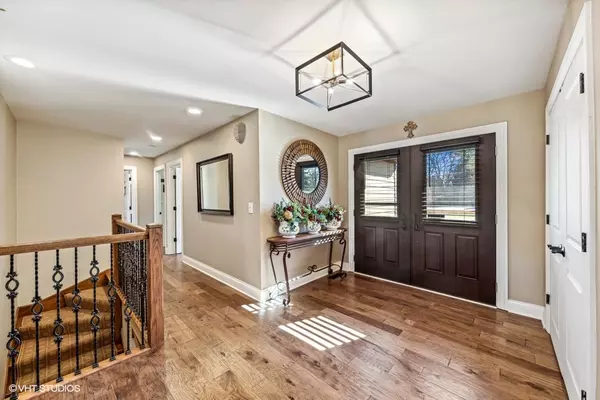For more information regarding the value of a property, please contact us for a free consultation.
21290 W Long Grove Road Kildeer, IL 60047
Want to know what your home might be worth? Contact us for a FREE valuation!

Our team is ready to help you sell your home for the highest possible price ASAP
Key Details
Sold Price $799,000
Property Type Single Family Home
Sub Type Detached Single
Listing Status Sold
Purchase Type For Sale
Square Footage 5,112 sqft
Price per Sqft $156
Subdivision Farmington
MLS Listing ID 11718746
Sold Date 03/31/23
Style Ranch
Bedrooms 4
Full Baths 3
Half Baths 1
Year Built 1970
Annual Tax Amount $11,463
Tax Year 2021
Lot Size 2.363 Acres
Lot Dimensions 79.1 X 471.9 X 22.7 X 423.9
Property Description
This home will make your dreams come true! Extraordinary, freshly painted ranch with walk-out basement, 4 bedrooms, 3.1 baths, plus it has its very own beach - WOW! Perfection greets you as you enter through the double-door entry. Exquisite hardwood flooring flows throughout this masterpiece, setting the tone for the elegance and detailed craftmanship evidenced from top to bottom! Magnificent, culinary lover's kitchen boasts an abundance of finely crafted 42" cabinetry, center island with cooktop, both topped with impressive Corian counters & complemented with custom tile work, high-end stainless-steel appliances, and a brand-new custom Elkay stainless deep sink. Enjoy meals at the lovely and bright eating area highlighted with a custom light fixture. Living room/dining room combination is phenomenal in size, graced with fluted crown molding, accent and decorative lighting, wet bar, and access to the expansive and newer TREX deck providing breathtaking views of the grounds. Serene and tranquil primary bedroom suite awash with style, jaw-dropping amenities, an electric fireplace, and the same gorgeous views! All other bedrooms are generous in size, have enviable custom organized closets, and share the distinctively designed hall bathroom. Full, walk-out basement with heated floors continues the perfection journey hosting an enormous recreation room with rustic fireplace, bedroom #4 with stylized bath, a fully equipped, delightfully designed kitchen, as well as a laundry room and unending storage! Step out through sliders to the covered expanded patio, gigantic greenspace area, and the WOW beach area! So many recent updates to this 2+ acre gem: newer roof, Marvin sliding doors & windows, newer Hardie Board siding, soffits / gutters, updated plumbing, electric, and brand-new septic tank! The list goes on forever - nothing to do except move in and relax! Can't be beat location close to Deer Park Shopping Center and Farmington Pool & Tennis Club, plus excellent schools! Now is the time to make your dreams a reality!
Location
State IL
County Lake
Community Park, Pool, Tennis Court(S), Lake, Street Paved
Rooms
Basement Full, Walkout
Interior
Interior Features Bar-Wet, Hardwood Floors, First Floor Bedroom, In-Law Arrangement, Walk-In Closet(s)
Heating Natural Gas
Cooling Central Air
Fireplaces Number 2
Fireplaces Type Wood Burning, Gas Starter
Fireplace Y
Appliance Double Oven, Microwave, Disposal, Indoor Grill
Laundry Sink
Exterior
Exterior Feature Deck, Patio, Brick Paver Patio
Garage Attached
Garage Spaces 2.0
Waterfront true
View Y/N true
Building
Lot Description Lake Front, Water View, Mature Trees
Story Hillside
Sewer Septic-Private
Water Private Well
New Construction false
Schools
Elementary Schools Isaac Fox Elementary School
Middle Schools Lake Zurich Middle - S Campus
High Schools Lake Zurich High School
School District 95, 95, 95
Others
HOA Fee Include None
Ownership Fee Simple
Special Listing Condition None
Read Less
© 2024 Listings courtesy of MRED as distributed by MLS GRID. All Rights Reserved.
Bought with Lee Cherney • Compass
GET MORE INFORMATION




