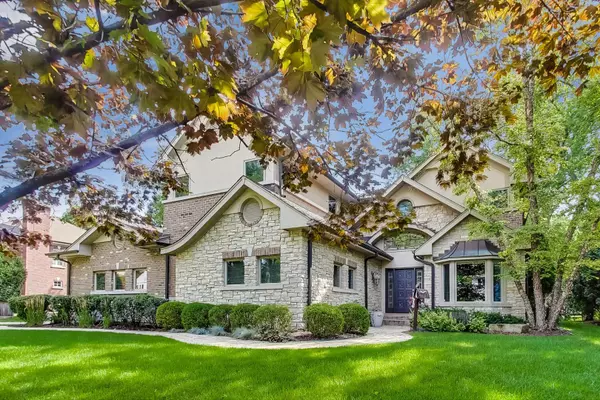For more information regarding the value of a property, please contact us for a free consultation.
284 Drexel Lane Glencoe, IL 60022
Want to know what your home might be worth? Contact us for a FREE valuation!

Our team is ready to help you sell your home for the highest possible price ASAP
Key Details
Sold Price $1,470,000
Property Type Single Family Home
Sub Type Detached Single
Listing Status Sold
Purchase Type For Sale
Square Footage 4,009 sqft
Price per Sqft $366
MLS Listing ID 11692825
Sold Date 03/31/23
Bedrooms 5
Full Baths 4
Half Baths 1
Year Built 2004
Annual Tax Amount $16,740
Tax Year 2021
Lot Size 0.400 Acres
Lot Dimensions 112 X 154
Property Description
Stunning Newer Construction, Custom Built Five Bedroom Home on quiet street in southern Glencoe. Huge .40 acre lot and over 5000 SF of Living Space! Brilliant, Circular Floor Plan. Open kitchen with Prep Island and Storage w/ Sub Zero Fridge, Double Oven, Warming Drawer, Walk in Pantry, Beverage Fridge, Eat-in Area w/ Sliders leading out to Paver Patio. Bright Family room feat. Gas Fireplace and Custom Built-ins. Large formal Dining Room with Tray ceiling and built-in storage. Private 1st floor Study/Office. Mud room w/ planning desk. Second Floor feat Four Large Bedrooms, Big Windows, Lots of Natural Light, Second Floor Laundry Room, Lots of Cabinetry, High-Efficiency Washer & Dryer! Sun-Drenched Primary Suite w/ Detailed Ceillings & 2-Walk-in Closets. Primary Bath with Two Vanities, Walk-in Shower and Whirlpool Tub. Bedroom 2 with en suite bath. Loaded Basement with Recreation Space, Wet Bar incl. Dishwasher & Fridge! Home Theatre Room, Fitness Room (Flex Space) and full bath. OVERSIZED , Heated 4-car double tandem Garage. Stunning Yard and outdoor living space features brick paver patio feat Built-in Grill with Gorgeous stone detail, and Basketball Hoop/Sport Court. Security System, irrigation system and Whole Home Generator. Steps from South School, Watts Park & Nick Corwin Park. Schedule a Tour!
Location
State IL
County Cook
Rooms
Basement Full
Interior
Interior Features Skylight(s), Hot Tub, Bar-Wet, Hardwood Floors, Second Floor Laundry, Walk-In Closet(s), Ceiling - 10 Foot, Coffered Ceiling(s), Open Floorplan, Pantry
Heating Natural Gas, Forced Air
Cooling Central Air
Fireplaces Number 1
Fireplaces Type Gas Log
Fireplace Y
Appliance Double Oven, Microwave, Dishwasher, High End Refrigerator, Bar Fridge, Washer, Dryer, Disposal, Wine Refrigerator, Cooktop, Range Hood
Exterior
Exterior Feature Brick Paver Patio
Garage Attached
Garage Spaces 4.0
Waterfront false
View Y/N true
Roof Type Asphalt
Building
Lot Description Corner Lot, Cul-De-Sac, Landscaped
Story 2 Stories
Foundation Concrete Perimeter
Sewer Sewer-Storm
Water Lake Michigan
New Construction false
Schools
Elementary Schools South Elementary School
Middle Schools Central School
High Schools New Trier Twp H.S. Northfield/Wi
School District 35, 35, 203
Others
HOA Fee Include None
Ownership Fee Simple
Special Listing Condition None
Read Less
© 2024 Listings courtesy of MRED as distributed by MLS GRID. All Rights Reserved.
Bought with Susan Maman • @properties Christie's International Real Estate
GET MORE INFORMATION




