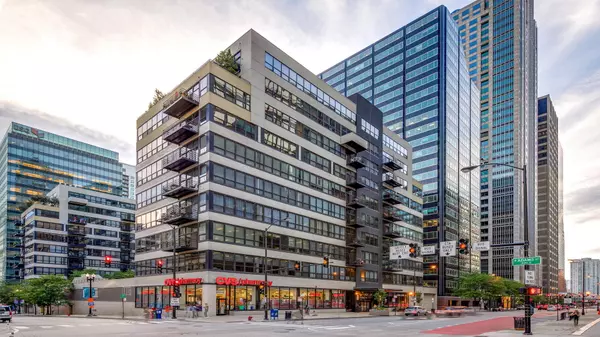For more information regarding the value of a property, please contact us for a free consultation.
130 S Canal Street #726 Chicago, IL 60606
Want to know what your home might be worth? Contact us for a FREE valuation!

Our team is ready to help you sell your home for the highest possible price ASAP
Key Details
Sold Price $290,000
Property Type Condo
Sub Type Condo,High Rise (7+ Stories)
Listing Status Sold
Purchase Type For Sale
Square Footage 1,000 sqft
Price per Sqft $290
Subdivision Metropolitan Place
MLS Listing ID 11710078
Sold Date 03/24/23
Bedrooms 1
Full Baths 1
HOA Fees $694/mo
Annual Tax Amount $6,066
Tax Year 2021
Lot Dimensions COMMON
Property Description
No detail overlooked in this fully updated and highly desired one bedroom condo with amazing South facing views overlooking a tranquil Zen garden and the legendary Union Station! Features: Cooks kitchen with 42" cabinetry, granite counters, SS appliances and large breakfast bar. Separate Dining room is appointed with a custom built-in buffet with upper glass enclosed shelves, granite counter and lower storage cabinets. Living room has a custom fireplace with granite surround and custom built-in shelving with glass doors. Sliding doors lead to a private balcony with views of the courtyard. Master suite has white built-in closet with full dresser, shelves and ample hanging space. Master bath has double bowl vanity and built-in make-up desk with cabinets plus whirlpool tub. Utility room is finished with floor to ceiling shelving for added storage. All updates show a coordinated decor including bamboo flooring. Full amenity building with door person, exercise room, courtyard, sandwich shop. Pet friendly! One prime garage parking space included.
Location
State IL
County Cook
Rooms
Basement None
Interior
Interior Features Bar-Dry, Hardwood Floors, Laundry Hook-Up in Unit, Storage, Built-in Features, Walk-In Closet(s), Open Floorplan, Doorman, Drapes/Blinds, Granite Counters, Lobby
Heating Natural Gas, Forced Air
Cooling Central Air
Fireplaces Number 1
Fireplaces Type Gas Log, Gas Starter
Fireplace Y
Laundry In Unit
Exterior
Exterior Feature Balcony
Garage Attached
Garage Spaces 1.0
Community Features Door Person, Elevator(s), Exercise Room, Storage, On Site Manager/Engineer, Receiving Room, Restaurant
Waterfront false
View Y/N true
Building
Sewer Public Sewer
Water Public
New Construction false
Schools
Elementary Schools Skinner Elementary School
Middle Schools William Brown Elementary School
High Schools Jones College Prep High School
School District 299, 299, 299
Others
Pets Allowed Dogs OK
HOA Fee Include Water, Parking, Insurance, Doorman, TV/Cable, Exercise Facilities, Exterior Maintenance, Scavenger, Snow Removal, Other, Internet
Ownership Condo
Special Listing Condition None
Read Less
© 2024 Listings courtesy of MRED as distributed by MLS GRID. All Rights Reserved.
Bought with Girolamo Conenna • Baird & Warner
GET MORE INFORMATION




