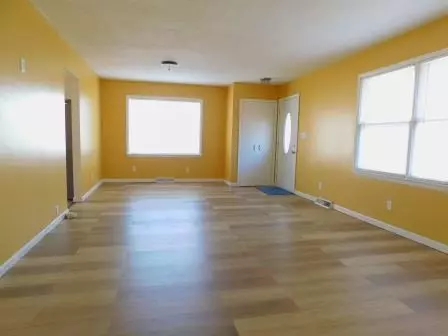For more information regarding the value of a property, please contact us for a free consultation.
511 E Hickory Street Chatsworth, IL 60921
Want to know what your home might be worth? Contact us for a FREE valuation!

Our team is ready to help you sell your home for the highest possible price ASAP
Key Details
Sold Price $84,900
Property Type Single Family Home
Sub Type Detached Single
Listing Status Sold
Purchase Type For Sale
Square Footage 1,692 sqft
Price per Sqft $50
MLS Listing ID 11717160
Sold Date 04/06/23
Style Bi-Level
Bedrooms 3
Full Baths 2
Year Built 1970
Annual Tax Amount $1,477
Tax Year 2021
Lot Size 7,405 Sqft
Lot Dimensions 50 X 150
Property Description
Neat, clean, ready and waiting for you to move in! Almost 1,700 sf 1 1/2 story bi-level 3 bdrm/2 full bath home with bonus office/den on the main level in Chatsworth. Nice size living room, walk-thru den with closet and eat-in kitchen with pantry closet. Kitchen appliances will remain. One bedroom and full bath on the main level plus 2 bedrooms and another full bath upstairs. Laundry is in the lower level but there could be an optional laundry area for stackable unit in a closet in the kitchen. New waterproof vinyl plank flooring throughout most of the main level, new carpet in the bedrooms and most freshly painted walls throughout the house. There are 2 furnaces and 2 central air units to keep you comfy and cozy year round. HWH is approx 3 years old. Possibility for 2 more rooms of extra living space in the lower level/basement. Lower level stays dry with working sump pump. 2 1/2 car detached insulated garage with finished interior walls and a new wall heater. No known issues but home is being sold in as-is condition. Come take a look and make us an offer!!
Location
State IL
County Livingston
Zoning SINGL
Rooms
Basement Partial
Interior
Interior Features First Floor Bedroom, First Floor Full Bath, Walk-In Closet(s)
Heating Natural Gas, Forced Air
Cooling Central Air
Fireplace Y
Appliance Microwave
Exterior
Exterior Feature Patio
Garage Detached
Garage Spaces 2.0
Waterfront false
View Y/N true
Building
Story 1.5 Story
Sewer Public Sewer
Water Public
New Construction false
Schools
Elementary Schools Chatsworth Elementary School
Middle Schools Prairie Central Jr High
High Schools Prairie Central High School
School District 8, 8, 8
Others
HOA Fee Include None
Ownership Fee Simple
Special Listing Condition None
Read Less
© 2024 Listings courtesy of MRED as distributed by MLS GRID. All Rights Reserved.
Bought with Nicole Dransfeldt • Star Grieff Realty
GET MORE INFORMATION




