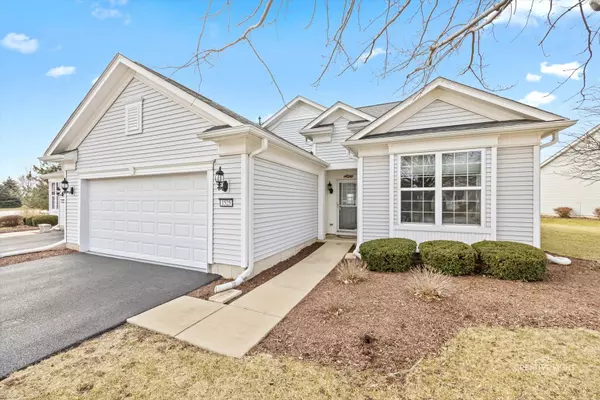For more information regarding the value of a property, please contact us for a free consultation.
1525 Countryside Drive Shorewood, IL 60404
Want to know what your home might be worth? Contact us for a FREE valuation!

Our team is ready to help you sell your home for the highest possible price ASAP
Key Details
Sold Price $279,000
Property Type Condo
Sub Type 1/2 Duplex
Listing Status Sold
Purchase Type For Sale
Square Footage 1,576 sqft
Price per Sqft $177
Subdivision Shorewood Glen Del Webb
MLS Listing ID 11715680
Sold Date 04/12/23
Bedrooms 2
Full Baths 2
HOA Fees $365/mo
Year Built 2006
Annual Tax Amount $4,524
Tax Year 2021
Lot Dimensions 45X110
Property Description
THIS BEAUTIFUL SHOWCASE RANCH DUPLEX HOME HAS BEEN METICULOUSLY MAINTAINED! WITH TWO BEDROOMS AND COZY DEN THIS HOME FEATURES A GREAT OPEN FLOOR PLAN. THE SPACIOUS MASTER SUITE WITH BUMP-OUT HAS A LUXURIOUS MASTER BATH, WITH SEPARATE SHOWER, SOAKER TUB, DOUBLE BOWL VANITY AND OVERSIZED WALK-IN CLOSET. THE MAIN LIVING AREA FEATURES SOARING CEILINGS AND NEW BAMBOO PLANK FLOORING THROUGH OUT. THE LARGE FAMILY ROOM OPENS TO BOTH THE KITCHEN AND DINING AREA. THE STUNNING KITCHEN HAS HI-END STAINLESS APPLIANCES, UPGRADED CABINETS, GRANITE COUNTERTOPS AND A HUGE ISLAND WITH PLENTY OF SEATING AND EASY PRIVATE PATIO ACCESS WITH A GREAT VIEW OF THE COMMON OPEN AREA AND ROLL OUT AWNING. FRENCH DOORS OPEN TO YOUR PRIVATE DEN. BOTH BEDROOMS FEATURE NEW CARPET. TWO CAR ATTACHED HEATED GARAGE HAS PLENTY OF STORAGE. TRULY A WONDERFUL COZY HOME! TASTEFULLY DECORATED! TRULY A TURN KEY HOME JUST READY FOR YOU TO ENJOY YOUR 55+ CAREFREE LIVING EXPERIENCE!
Location
State IL
County Will
Rooms
Basement None
Interior
Heating Natural Gas, Forced Air
Cooling Central Air
Fireplace N
Appliance Range, Microwave, Dishwasher, High End Refrigerator, Washer, Dryer, Disposal, Stainless Steel Appliance(s)
Exterior
Garage Attached
Garage Spaces 2.0
Community Features Bike Room/Bike Trails, Exercise Room, Health Club, Party Room, Indoor Pool, Pool, Receiving Room, Tennis Court(s), Ceiling Fan
Waterfront false
View Y/N true
Roof Type Asphalt
Building
Sewer Public Sewer
Water Public
New Construction false
Schools
School District 201, 201, 111
Others
Pets Allowed Cats OK, Dogs OK
HOA Fee Include Insurance, Security, Clubhouse, Exercise Facilities, Pool, Exterior Maintenance, Lawn Care, Scavenger, Snow Removal
Ownership Fee Simple w/ HO Assn.
Special Listing Condition None
Read Less
© 2024 Listings courtesy of MRED as distributed by MLS GRID. All Rights Reserved.
Bought with Heather Walthers • EXIT Strategy Realty
GET MORE INFORMATION




