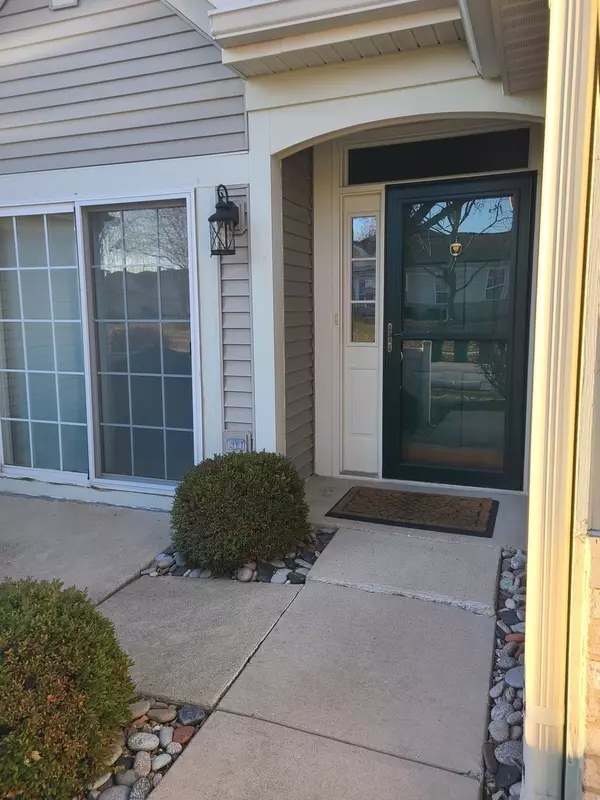For more information regarding the value of a property, please contact us for a free consultation.
21504 W Douglas Lane Plainfield, IL 60544
Want to know what your home might be worth? Contact us for a FREE valuation!

Our team is ready to help you sell your home for the highest possible price ASAP
Key Details
Sold Price $270,000
Property Type Condo
Sub Type Condo,Townhouse-Ranch
Listing Status Sold
Purchase Type For Sale
Square Footage 1,300 sqft
Price per Sqft $207
Subdivision Carillon
MLS Listing ID 11736016
Sold Date 04/14/23
Bedrooms 2
Full Baths 2
HOA Fees $266/mo
Year Built 2000
Annual Tax Amount $2,968
Tax Year 2021
Lot Dimensions 39X60
Property Description
Sold Before Processing. Turnberry Model With 2 Beds, 2 Baths, Unfinished Basement With Rough In For 3rd Bath (Basement Is Partially Drywalled/Painted- 9 Ft Ceiling). New HVAC, Washer/Dryer & Stanton Luxury Vinyl Plank Flooring. New Ejector Pump. Recently Painted Interior. New Recessed Lighting In The Kitchen. New Front Door & Storm Door. 2020 Roof, Gutters & Downspouts. New Bath Light Fixtures. New Transom Window In Living Rm. New Exterior Gfcis. All Windows Have UV Protection. (except transom) Considered A 3-Pack Villa. Middle Unit. Enjoy Sitting On The Deck, Watching The Wildlife In The Winter & Golfers In The Summer. Prairie Setting. Peaceful Water View In The Winter. Home Is Situated On Red Hole #7.....Original Owner.... Luscious Professional Landscaping In Front & Back. Home Is Located Near The End Of The Court So Traffic Is Less. Very Desireable Gated Community of Carillon (55+) With 3 Golf Courses(27 Holes), A Clubhouse Offering Abundant Activites, Games & Crafts. 3 Pools (Outdoor, Indoor, One Is A Pool For Grandchildren). Tennis Courts For Both Tennis & Pickle Ball. Shuffleboard & Bocci Ball Competitions. 55+ Active Community.(new tennis & pickle ball courts completed fall 2022) SOLD AS IS.
Location
State IL
County Will
Rooms
Basement Partial, English
Interior
Interior Features First Floor Bedroom, First Floor Laundry, Walk-In Closet(s)
Heating Natural Gas, Forced Air
Cooling Central Air
Fireplace Y
Appliance Range, Microwave, Dishwasher, Refrigerator, Washer, Dryer, Disposal
Exterior
Exterior Feature Deck, Patio
Garage Attached
Garage Spaces 2.0
Community Features Bike Room/Bike Trails, Exercise Room, Golf Course, Park, Indoor Pool, Pool, Tennis Court(s)
Waterfront false
View Y/N true
Roof Type Asphalt
Building
Lot Description Golf Course Lot, Landscaped, Backs to Open Grnd
Foundation Concrete Perimeter
Sewer Public Sewer
Water Community Well
New Construction false
Schools
School District 202, 202, 202
Others
Pets Allowed Cats OK, Dogs OK
HOA Fee Include Insurance, Security, Clubhouse, Exercise Facilities, Pool, Lawn Care, Snow Removal
Ownership Fee Simple w/ HO Assn.
Special Listing Condition None
Read Less
© 2024 Listings courtesy of MRED as distributed by MLS GRID. All Rights Reserved.
Bought with Nan Smith • Baird & Warner
GET MORE INFORMATION




