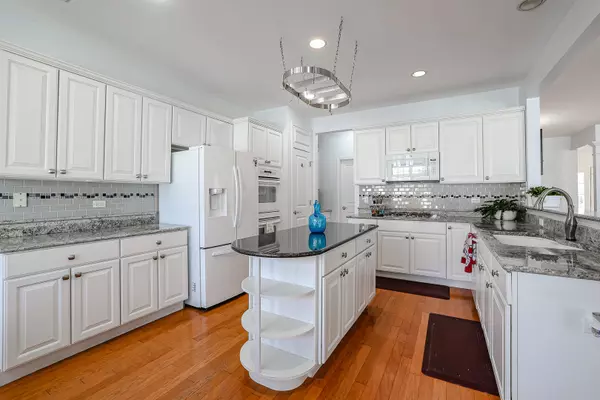For more information regarding the value of a property, please contact us for a free consultation.
13502 Dearborn Trail Huntley, IL 60142
Want to know what your home might be worth? Contact us for a FREE valuation!

Our team is ready to help you sell your home for the highest possible price ASAP
Key Details
Sold Price $407,000
Property Type Single Family Home
Sub Type Detached Single
Listing Status Sold
Purchase Type For Sale
Square Footage 2,080 sqft
Price per Sqft $195
Subdivision Del Webb Sun City
MLS Listing ID 11685946
Sold Date 04/14/23
Style Ranch
Bedrooms 2
Full Baths 2
HOA Fees $135/mo
Year Built 2003
Annual Tax Amount $7,163
Tax Year 2021
Lot Dimensions 8712
Property Description
Very Popular Adler Model with Bays in Breakfast Nook & Master Bedroom~Very Bright Open Floor PLan~Covered Patio~Family Room has Stone Fireplace with Gas Logs & Built-ins~2 Bedrooms, 2 Baths & Den~Formal Dining Area~Kitchen Has Built-in Double Oven, Island, Cooktop, Granite Countertops, White Cabinets~Lighted Ceiling Fans~Solar Tube~Master Bath has Raised Vanities~Large Walk-in Closet with Closet System~Fenced Yard~Garage with Heater~New Roof & Water Heater approximately 3 Years~Gas Stub on Patio for Grill~Come and Join the Fun In Sun City's Active Adult 55 & Over Resortlike Community with All of the Amenities~2 Outdoor Pools, 1 Indoor Pool, 2 Exercise Facilities, Walking & Biking Trails~Indoor Walking Track~Tennis & Bocce Courts~Plus so Much More!
Location
State IL
County Kane
Community Clubhouse, Park, Pool, Tennis Court(S), Lake, Curbs, Sidewalks, Street Lights, Street Paved
Rooms
Basement None
Interior
Interior Features Wood Laminate Floors, Solar Tubes/Light Tubes, First Floor Bedroom, First Floor Laundry, First Floor Full Bath, Built-in Features, Walk-In Closet(s), Ceilings - 9 Foot, Some Wood Floors, Drapes/Blinds, Granite Counters
Heating Natural Gas, Forced Air
Cooling Central Air
Fireplaces Number 1
Fireplaces Type Gas Log
Fireplace Y
Appliance Double Oven, Microwave, Dishwasher, Refrigerator, Disposal, Cooktop
Laundry In Unit, Sink
Exterior
Exterior Feature Patio, Storms/Screens
Parking Features Attached
Garage Spaces 2.0
View Y/N true
Roof Type Asphalt
Building
Story 1 Story
Sewer Public Sewer
Water Public
New Construction false
Schools
School District 158, 158, 158
Others
HOA Fee Include Insurance, Clubhouse, Exercise Facilities, Pool, Scavenger
Ownership Fee Simple w/ HO Assn.
Special Listing Condition None
Read Less
© 2024 Listings courtesy of MRED as distributed by MLS GRID. All Rights Reserved.
Bought with Ashley Stryker • Baird & Warner
GET MORE INFORMATION




