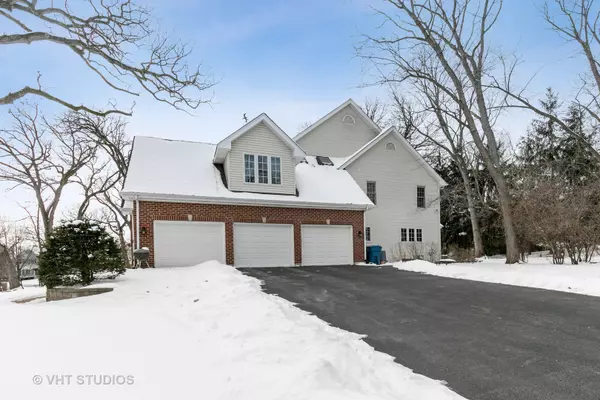For more information regarding the value of a property, please contact us for a free consultation.
2336 Preston Lane West Dundee, IL 60118
Want to know what your home might be worth? Contact us for a FREE valuation!

Our team is ready to help you sell your home for the highest possible price ASAP
Key Details
Sold Price $560,000
Property Type Single Family Home
Sub Type Detached Single
Listing Status Sold
Purchase Type For Sale
Square Footage 6,213 sqft
Price per Sqft $90
Subdivision Hills Of West Dundee
MLS Listing ID 11713164
Sold Date 04/21/23
Bedrooms 5
Full Baths 4
Half Baths 1
Year Built 1994
Annual Tax Amount $13,836
Tax Year 2021
Lot Dimensions 18509
Property Description
Stately Custom Built home located in The Hills of West Dundee. 4256 sq. ft. with 1957 sq ft. walkout basement. This beautiful 4-5 Bedroom home has, 4 1/2 Baths, Hardwood Floors, crown molding, wide baseboard trim. Main level features a two story entry open to formal living & dining room, cozy family room w/fireplace and french doors to deck, family room has french doors to first floor bedroom/office, first floor full bath. Large eat in kitchen, Quartz counters & undermount sink, subway tile, SS appl. Huge Laundry room with plenty of Cabinets, refrigerator, newer washer and dryer, 2nd stairway to basement and a large closet. There are 2 stairways to the 2nd level, that features a spacious master suite, master bath w/dual vanities, jetted tub, separate shower and huge walk in closet. 3 additional large bedrooms ( one with its own private bath) & 4th full guest bath. Partially finished walkout basement -wet bar and half bath, huge unfinished storage area waiting to be finished if you need more finished living space, two Air Conditioners and Furnaces. Walkout paver patio is below grade and totally private . 3 car garage and a beautiful (nearly 1/2 acre) corner lot . Minutes to Randall rd, Expressway, and Quaint downtown West Dundee.
Location
State IL
County Kane
Community Sidewalks, Street Lights, Street Paved
Rooms
Basement Walkout
Interior
Interior Features Vaulted/Cathedral Ceilings, Skylight(s), Bar-Wet, Hardwood Floors, First Floor Bedroom, First Floor Laundry, First Floor Full Bath, Walk-In Closet(s), Open Floorplan
Heating Natural Gas
Cooling Central Air
Fireplaces Number 1
Fireplace Y
Appliance Range, Microwave, Dishwasher, Washer, Dryer, Stainless Steel Appliance(s)
Laundry Sink
Exterior
Garage Attached
Garage Spaces 3.0
Waterfront false
View Y/N true
Roof Type Asphalt
Building
Story 2 Stories
Foundation Concrete Perimeter
Sewer Public Sewer
Water Public
New Construction false
Schools
Elementary Schools Dundee Highlands Elementary Scho
Middle Schools Dundee Middle School
High Schools H D Jacobs High School
School District 300, 300, 300
Others
HOA Fee Include None
Ownership Fee Simple
Special Listing Condition Exclusions-Call List Office
Read Less
© 2024 Listings courtesy of MRED as distributed by MLS GRID. All Rights Reserved.
Bought with Kimberly Adams • Keller Williams Success Realty
GET MORE INFORMATION




