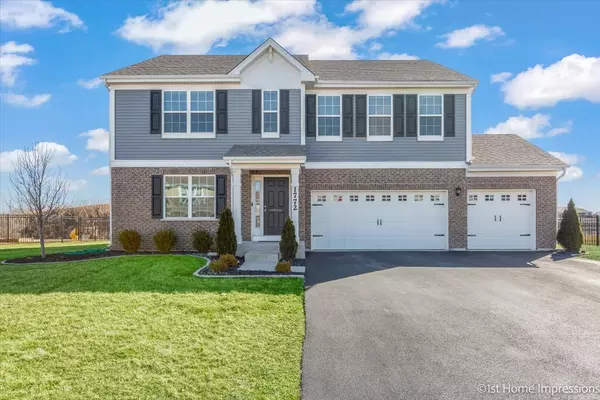For more information regarding the value of a property, please contact us for a free consultation.
1772 Muirfield Drive New Lenox, IL 60451
Want to know what your home might be worth? Contact us for a FREE valuation!

Our team is ready to help you sell your home for the highest possible price ASAP
Key Details
Sold Price $450,000
Property Type Single Family Home
Sub Type Detached Single
Listing Status Sold
Purchase Type For Sale
Square Footage 2,630 sqft
Price per Sqft $171
Subdivision Heather Glen
MLS Listing ID 11739982
Sold Date 04/21/23
Style Traditional
Bedrooms 3
Full Baths 2
Half Baths 1
HOA Fees $22/ann
Year Built 2018
Annual Tax Amount $9,699
Tax Year 2021
Lot Dimensions 85 X 125
Property Description
LUCKY YOU!! Come see this gorgeous open-concept home! Featuring 3 SPACIOUS BEDROOMS, 2.5 BATHROOMS, a super-sized LOFT, enormous primary bedroom suite with private bath, 3-car front-load garage and basement. The OPEN-CONCEPT KITCHEN is adorned with elegant designer cabinets, recessed can lighting, generous counter space, expansive island with pendant lighting, stainless steel appliances, and convenient closet pantry. Private primary bathroom appointed with transom window, ceramic tile, majestic glass shower, and dual bowl vanity. Luxury wood laminate throughout main level, convenient upper level laundry, and huge walk-in closets in all bedrooms. Large concrete patio to relax in the fully fenced yard. Professionally landscaped. This home is a MUST-SEE! Lovely site in Heather Glen- a wonderful neighborhood in a superb location with park nearby! LIKE NEW CONSTRUCTION WITHOUT THE WAIT!!
Location
State IL
County Will
Community Park, Curbs, Sidewalks, Street Lights, Street Paved
Rooms
Basement Partial
Interior
Interior Features Wood Laminate Floors, Second Floor Laundry, Walk-In Closet(s), Open Floorplan, Special Millwork, Pantry
Heating Natural Gas, Forced Air
Cooling Central Air
Fireplace N
Appliance Range, Microwave, Dishwasher, Refrigerator, Stainless Steel Appliance(s)
Laundry Gas Dryer Hookup, Sink
Exterior
Exterior Feature Deck
Garage Attached
Garage Spaces 3.0
Waterfront false
View Y/N true
Roof Type Asphalt
Building
Story 2 Stories
Foundation Concrete Perimeter
Sewer Public Sewer, Sewer-Storm
Water Lake Michigan, Public
New Construction false
Schools
Elementary Schools Spencer Point Elementary School
Middle Schools Alex M Martino Junior High Schoo
High Schools Lincoln-Way Central High School
School District 122, 122, 210
Others
HOA Fee Include Insurance, Other
Ownership Fee Simple w/ HO Assn.
Special Listing Condition None
Read Less
© 2024 Listings courtesy of MRED as distributed by MLS GRID. All Rights Reserved.
Bought with Denita Wuske • Keller Williams Preferred Rlty
GET MORE INFORMATION




