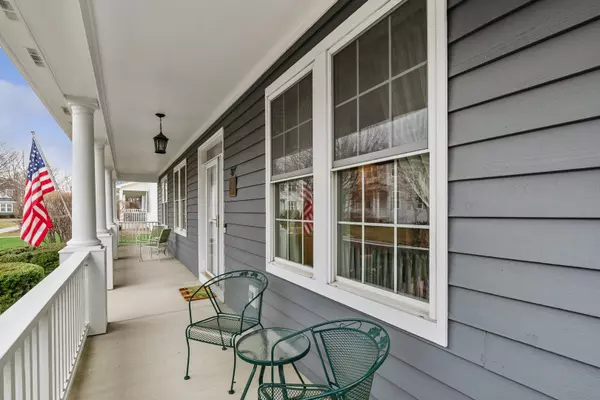For more information regarding the value of a property, please contact us for a free consultation.
270 Ranney Avenue Vernon Hills, IL 60061
Want to know what your home might be worth? Contact us for a FREE valuation!

Our team is ready to help you sell your home for the highest possible price ASAP
Key Details
Sold Price $640,000
Property Type Single Family Home
Sub Type Detached Single
Listing Status Sold
Purchase Type For Sale
Square Footage 2,589 sqft
Price per Sqft $247
Subdivision Centennial Crossing
MLS Listing ID 11735153
Sold Date 04/26/23
Style Ranch
Bedrooms 3
Full Baths 3
HOA Fees $63/qua
Year Built 2000
Annual Tax Amount $15,291
Tax Year 2021
Lot Size 7,840 Sqft
Lot Dimensions 64X120X65X120
Property Description
Welcome to Centennial Crossing where this stunning 3 bedroom, 3 bathroom ranch with a finished basement awaits you. This spacious home features a living room, separate dining room, and 3 bedrooms plus an office on the first floor. The kitchen boasts elegant white cabinets and a convenient island, making meal preparation and serving a breeze. The open concept kitchen and family room with fireplace is perfect for entertaining. The first floor is updated with beautiful maple floors that give a warm and welcoming feel throughout the house. The finished basement also includes a recreational room and full third bathroom plus 2 additional crawl spaces for convenient storage. The attached 2-car garage with epoxy flooring comes with a large mud room, providing a great place for backpacks and shoes! HVAC updated in the last few years. Brand new water heater. Enjoy summer nights on your paver patio with landscaped yard. The location is simply awesome-- a sidewalk right in front plus easy access to two neighborhood parks. Prime location offers easy access to Metra, shopping centers, schools, and parks. This lovely home is move-in ready and is waiting for you to make it your own. Hawthorn and Vernon Hills High School. Don't miss out on this fantastic opportunity to own your dream home in Centennial Crossing.
Location
State IL
County Lake
Community Park, Curbs, Sidewalks, Street Lights, Street Paved
Rooms
Basement Partial
Interior
Interior Features Hardwood Floors, First Floor Bedroom, First Floor Laundry, Walk-In Closet(s), Separate Dining Room
Heating Natural Gas, Forced Air
Cooling Central Air
Fireplaces Number 1
Fireplaces Type Wood Burning, Gas Starter
Fireplace Y
Appliance Range, Microwave, Dishwasher, Refrigerator, Washer, Dryer, Disposal
Laundry Sink
Exterior
Exterior Feature Patio, Porch, Storms/Screens
Parking Features Attached
Garage Spaces 2.0
View Y/N true
Roof Type Asphalt
Building
Lot Description Fenced Yard
Story 1 Story
Sewer Public Sewer
Water Lake Michigan, Public
New Construction false
Schools
Elementary Schools Aspen Elementary School
Middle Schools Hawthorn Elementary School (Sout
High Schools Vernon Hills High School
School District 73, 73, 128
Others
HOA Fee Include Insurance, Snow Removal
Ownership Fee Simple w/ HO Assn.
Special Listing Condition None
Read Less
© 2025 Listings courtesy of MRED as distributed by MLS GRID. All Rights Reserved.
Bought with Kathy Regel • Baird & Warner



