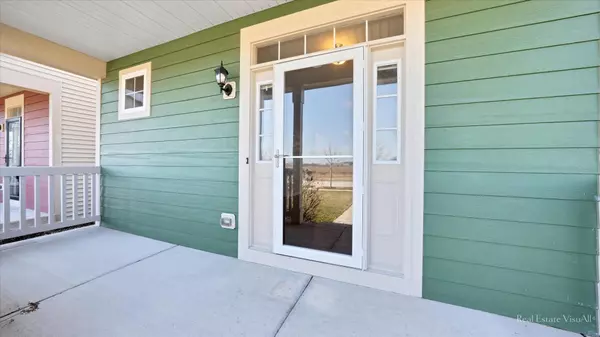For more information regarding the value of a property, please contact us for a free consultation.
3606 Daisy Lane Elgin, IL 60124
Want to know what your home might be worth? Contact us for a FREE valuation!

Our team is ready to help you sell your home for the highest possible price ASAP
Key Details
Sold Price $275,450
Property Type Single Family Home
Sub Type Detached Single
Listing Status Sold
Purchase Type For Sale
Square Footage 1,348 sqft
Price per Sqft $204
Subdivision West Point Gardens
MLS Listing ID 11752032
Sold Date 04/25/23
Bedrooms 2
Full Baths 1
Half Baths 1
HOA Fees $157/mo
Year Built 2014
Annual Tax Amount $5,812
Tax Year 2021
Lot Size 2,016 Sqft
Lot Dimensions 26 X 75
Property Description
Lots of upgrades! Customized Floor Plan! - This Beautiful Detached Townhome in Popular West Point Gardens, features an open floor plan, Gleaming hardwood floors, Recessed lighting and neutral paint. Kitchen features stainless appliances, a breakfast bar & pantry, upgraded cabinets with pullout drawers, under cabinet lighting. Premium Exterior with Covered Front Porch! Master bedroom has an enlarged walk-in closet, Two Large Bedrooms Plus a loft area! Washer & Dryer Also Included. Full basement ready to finish. Ceiling Fans and whole house humidifier & upgraded carpet padding on second floor. Attached 2 Car Garage! No Back yard To Maintain, Small area On West Side Of Home Can Be fenced For dog Run, Etc... LOW Monthly HOA covers lawn maintenance and snow removal!! LOCATION! LOCATION! LOCATION! Near huge park area, and easy access to Route 20, Randall Rd, I-90 and Metra! Tenant responsible for ALL utilities and HOA of approximately $157/month.
Location
State IL
County Kane
Rooms
Basement Full
Interior
Interior Features Hardwood Floors
Heating Natural Gas, Forced Air
Cooling Central Air
Fireplace N
Appliance Range, Microwave, Dishwasher, Refrigerator, Washer, Dryer, Disposal
Laundry In Unit
Exterior
Exterior Feature Porch
Parking Features Attached
Garage Spaces 2.0
View Y/N true
Roof Type Asphalt
Building
Story 2 Stories
Foundation Concrete Perimeter
Sewer Public Sewer
Water Public
New Construction false
Schools
Elementary Schools Country Trails Elementary School
Middle Schools Prairie Knolls Middle School
High Schools Central High School
School District 301, 301, 301
Others
HOA Fee Include Lawn Care, Snow Removal
Ownership Fee Simple
Special Listing Condition None
Read Less
© 2024 Listings courtesy of MRED as distributed by MLS GRID. All Rights Reserved.
Bought with Jill Little • Great Western Properties



