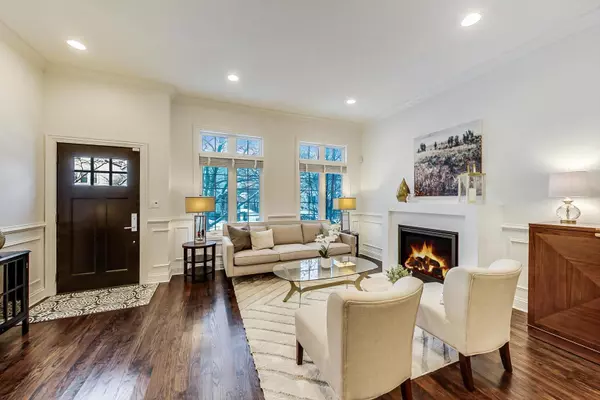For more information regarding the value of a property, please contact us for a free consultation.
2643 W Medill Avenue Chicago, IL 60647
Want to know what your home might be worth? Contact us for a FREE valuation!

Our team is ready to help you sell your home for the highest possible price ASAP
Key Details
Sold Price $1,200,000
Property Type Single Family Home
Sub Type Detached Single
Listing Status Sold
Purchase Type For Sale
Square Footage 3,288 sqft
Price per Sqft $364
MLS Listing ID 11701832
Sold Date 04/21/23
Bedrooms 4
Full Baths 3
Half Baths 1
Year Built 2015
Annual Tax Amount $19,096
Tax Year 2021
Lot Size 3,123 Sqft
Lot Dimensions 25X125
Property Description
***MULTIPLE OFFERS RECEIVED - HIGHEST AND BEST TO BE SUBMITTED BY NOON ON MONDAY, 3/6.*** This Upgraded, Expansive, & natural light-filled 4 bedroom, 3.1 Bath SINGLE FAMILY HOME with OUTDOOR ENTERTAINING SPACES is tucked in on a sleepy, tree-lined street in desired Logan Square neighborhood and blissfully within Level 1+ Goethe school district. This elegant and contemporary home offers luxury finishes combined with a practical floor plan for easy living. The foyer flows into a spacious living room with floor-to-ceiling windows, beautiful hardwood floors, custom crown molding, fireplace, and opens to the large dining room offering a trayed ceiling. The heart of the home is the gourmet kitchen featuring custom cabinetry, quartz counters, high-end stainless steel appliances, and an expansive island with breakfast bar flowing out to a generously sized family room with a second marble fireplace flanked by new built-in bookshelves, and sliding glass doors opening to the back deck - perfect for entertaining. Retreat upstairs to the private primary bedroom providing ample room for a seating area by the large window offering skyline views, a spacious organized walk-in closet and relax in the luxurious en-suite bathroom offering a spa-like jetted tub, walk-in full body spray shower, and dual floating vanities. Two additional bedrooms serviced by a pristine full bathroom complete this level. The lower level features a recreation room boasting a wet bar and wine refrigerator plus a custom built-in seating/storage nook, perfect for nights in and entertaining, as well as a perfect guest retreat in the fourth bedroom serviced by a full bath, while a dedicated laundry closet with utility sink rounds out this level. The rear DECK boasting outdoor speakers and new privacy screens leads to the LANDSCAPED BACK YARD, perfect for grilling and outdoor living, providing access to the 2-car garage. Zoned HVAC. LOCATION: Proximity to highway 90 / 94 Kennedy expressway, proximity to California Blue Line CTA station with connections to other EL trains and near multiple bus routes for convenient downtown commuting. Easy bike rental access. ACCESS TO GREEN AND NATURAL SPACES: Blocks from Haas recreation Park offering soccer, T-Ball, arts & crafts, and a gymnasium park and near the Logan Square Dog Park. Minutes from Holstein Park 3-acre green space equipped with a field house, a swimming pool & numerous sports fields. Shop Fresh Thyme Market, Mariano's ALDI, Cermak Fresh Market, Target Grocery, & Olivia's Market. Enjoy NEIGHBORHOOD FAVORITES in the outstanding restaurant scene in Logan Square, including Pilot Project & Revolution breweries, The Whale, Owen & Engine, Ramen Wasabi, Irazu, 90 Miles Cuban Cafe, The Chicago Diner, Bang Bang Pie, Lula Cafe, Sweetgreen, Jeni's Ice Cream, & the beloved Logan Square Farmer's Market. This home lives well. Must-see.
Location
State IL
County Cook
Community Park, Sidewalks, Street Lights, Street Paved
Rooms
Basement English
Interior
Interior Features Bar-Wet, Hardwood Floors, Walk-In Closet(s), Bookcases, Ceiling - 10 Foot, Open Floorplan, Some Carpeting, Special Millwork, Some Wood Floors, Separate Dining Room
Heating Forced Air, Zoned
Cooling Central Air, Zoned
Fireplaces Number 2
Fireplaces Type Gas Log
Fireplace Y
Appliance Range, Microwave, Dishwasher, Refrigerator, High End Refrigerator, Freezer, Washer, Dryer, Disposal, Stainless Steel Appliance(s), Wine Refrigerator, Range Hood, Water Purifier, Gas Cooktop, Gas Oven, Wall Oven
Laundry Electric Dryer Hookup, In Unit, Laundry Closet, Sink
Exterior
Exterior Feature Deck
Garage Detached
Garage Spaces 2.0
Waterfront false
View Y/N true
Building
Story 2 Stories
Sewer Public Sewer
Water Lake Michigan
New Construction false
Schools
Elementary Schools Goethe Elementary School
Middle Schools Goethe Elementary School
High Schools Clemente Community Academy Senio
School District 299, 299, 299
Others
HOA Fee Include None
Ownership Fee Simple
Special Listing Condition List Broker Must Accompany
Read Less
© 2024 Listings courtesy of MRED as distributed by MLS GRID. All Rights Reserved.
Bought with Hayley Westhoff • Compass
GET MORE INFORMATION




