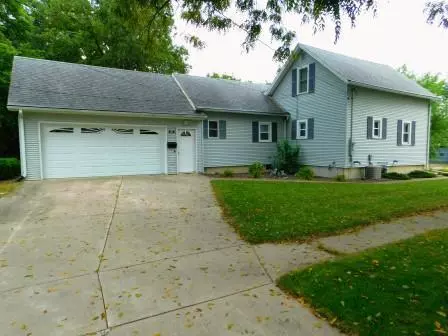For more information regarding the value of a property, please contact us for a free consultation.
602 E Locust Street Chatsworth, IL 60921
Want to know what your home might be worth? Contact us for a FREE valuation!

Our team is ready to help you sell your home for the highest possible price ASAP
Key Details
Sold Price $75,000
Property Type Single Family Home
Sub Type Detached Single
Listing Status Sold
Purchase Type For Sale
Square Footage 1,318 sqft
Price per Sqft $56
MLS Listing ID 11490532
Sold Date 04/27/23
Style Traditional
Bedrooms 2
Full Baths 1
Year Built 1893
Annual Tax Amount $1,604
Tax Year 2021
Lot Dimensions 50 X 150
Property Description
Lots of major updates already done on this 2 bdrm/1 bath home with 2 1/2 car attached garage on corner lot in Chatsworth. The main level offers a dining room, living room, kitchen with laundry, bedroom, full bath and back entry/mudroom leading to the garage. Upstairs, there is a sitting room/office with closet and a master bedroom with walk-in closet. The garage, vinyl siding, roof, front deck, electrical/plumbing, windows and bathroom was upgraded around 2008. The basement has been completely updated with new poured concrete walls, new floor, a poured raised platform for the HWH (2008) and furnace (2010) and a commercial kitchen that was code approved for a candy making business. Bsmt remains dry as long as the sump pump has power and could easily be finished for additional living space. This is an estate sale being sold in "as is" condition. Contents of the house are in the process of being removed.
Location
State IL
County Livingston
Rooms
Basement Partial
Interior
Interior Features First Floor Laundry, First Floor Full Bath, Walk-In Closet(s), Separate Dining Room
Heating Natural Gas
Cooling Central Air
Fireplace Y
Appliance Range, Dishwasher, Refrigerator, Washer, Dryer, Disposal, Range Hood, Water Softener Owned
Exterior
Exterior Feature Deck
Garage Attached
Garage Spaces 2.0
Waterfront false
View Y/N true
Building
Lot Description Corner Lot
Story 1.5 Story
Foundation Concrete Perimeter
Sewer Public Sewer
Water Public
New Construction false
Schools
Elementary Schools Chatsworth Elementary School
Middle Schools Prairie Central Jr High
High Schools Prairie Central High School
School District 8, 8, 8
Others
HOA Fee Include None
Ownership Fee Simple
Special Listing Condition None
Read Less
© 2024 Listings courtesy of MRED as distributed by MLS GRID. All Rights Reserved.
Bought with Jill Thompson • Indian Creek Realty
GET MORE INFORMATION




