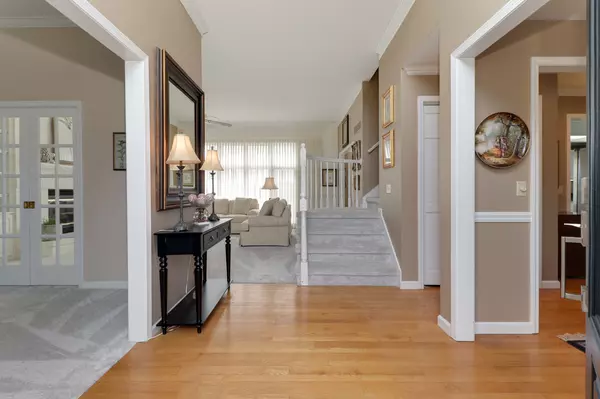For more information regarding the value of a property, please contact us for a free consultation.
3003 Thornwood Lane Bloomington, IL 61704
Want to know what your home might be worth? Contact us for a FREE valuation!

Our team is ready to help you sell your home for the highest possible price ASAP
Key Details
Sold Price $550,000
Property Type Single Family Home
Sub Type Detached Single
Listing Status Sold
Purchase Type For Sale
Square Footage 4,600 sqft
Price per Sqft $119
Subdivision Hawthorne Hills
MLS Listing ID 11705343
Sold Date 04/27/23
Style Traditional
Bedrooms 5
Full Baths 3
Half Baths 2
HOA Fees $35/ann
Year Built 1990
Annual Tax Amount $9,676
Tax Year 2021
Lot Size 0.490 Acres
Lot Dimensions 115X206
Property Description
Outstanding home located on the lake in Hawthorne Hills. 5 bedrooms - all on the 2nd level, 3 full baths and 2 half baths. Master bedroom features a sitting room that could be a 6th bedroom and balcony. 4 other bedrooms each share jack n jill bathrooms. Main floor formal living room /office with glass pocket doors lead to the large main floor family room with fireplace and built in bookshelves. Open 2 story foyer with unique curved staircase. Formal dining room has hardwood floors. Large eat in kitchen features 2 sink areas, bump out breakfast nook, granite countertops, lots of cabinet space, island and more. Spacious family room in walk-out lower level with 2nd fireplace. 3 car attached garage. Recent updates include all new carpet in 2023, Roof 2020, Water heater 2022, new front door and sidelights 2022, washer/dryer 2022, dishwasher 2017, refrigerator 2021, concrete driveway/walkway 2022. Plantation shutters throughout. Huge deck overlooks Hawthorne Lake. Great curb appeal!
Location
State IL
County Mc Lean
Rooms
Basement Full, Walkout
Interior
Interior Features Bar-Wet, Hardwood Floors, First Floor Laundry, Built-in Features, Walk-In Closet(s), Bookcases, Coffered Ceiling(s)
Heating Natural Gas
Cooling Central Air
Fireplaces Number 2
Fireplace Y
Appliance Range, Microwave, Dishwasher, Refrigerator, Washer, Dryer
Exterior
Exterior Feature Balcony, Deck, Patio
Garage Attached
Garage Spaces 3.0
Waterfront true
View Y/N true
Building
Lot Description Fenced Yard, Pond(s), Water View
Story 2 Stories
Foundation Concrete Perimeter
Sewer Public Sewer
Water Public
New Construction false
Schools
Elementary Schools Northpoint Elementary
Middle Schools Kingsley Jr High
High Schools Normal Community High School
School District 5, 5, 5
Others
HOA Fee Include Other
Ownership Fee Simple
Special Listing Condition None
Read Less
© 2024 Listings courtesy of MRED as distributed by MLS GRID. All Rights Reserved.
Bought with Meenu Bhaskar • Keller Williams Revolution
GET MORE INFORMATION




