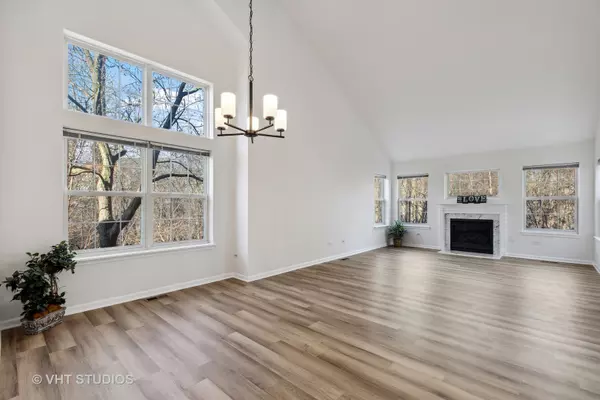For more information regarding the value of a property, please contact us for a free consultation.
1491 Auburn Lane #22-B1 Gurnee, IL 60031
Want to know what your home might be worth? Contact us for a FREE valuation!

Our team is ready to help you sell your home for the highest possible price ASAP
Key Details
Sold Price $280,000
Property Type Townhouse
Sub Type Ground Level Ranch
Listing Status Sold
Purchase Type For Sale
Square Footage 1,513 sqft
Price per Sqft $185
Subdivision Villas Of Stonebrook
MLS Listing ID 11758936
Sold Date 04/28/23
Bedrooms 2
Full Baths 2
HOA Fees $209/mo
Year Built 1995
Annual Tax Amount $4,943
Tax Year 2021
Lot Dimensions COMMON
Property Description
MULTIPLE OFFERS! HIGHEST AND BEST OFFER BY SUNDAY 4/16 -PM PLEASE. SPECTACULAR LOCATION SURROUNDED BY NATURE! UPDATED & IMMACULATE CONDITION! This clean & neutral end-unit ranch backs up to a private wooded area w/pond view where you can enjoy the sights & sounds of nature right from your backyard patio. The living room, dining room, and 3rd BR/den all look out to nature as well! If you like to walk/jog/bike, there's a paved path just yards from your property that leads through picturesque views of trees, nature, and 3 neighborhood ponds. Brand new luxury vinyl plank wood flooring and neutral interior paint throughout! New modern light fixtures! Brand new hard surface countertops! The 2.5 car attached garage features a pull down attic entry door for EZ storage. It leads straight into a spacious laundry/utility room w/full sized washer & dryer. The primary bedroom features its own bath and large walk-in closet! You'll be glad you put this on your "MUST-SEE" list! Come for a visit ASAP!
Location
State IL
County Lake
Rooms
Basement None
Interior
Interior Features Vaulted/Cathedral Ceilings, First Floor Bedroom, First Floor Laundry, First Floor Full Bath, Laundry Hook-Up in Unit, Storage, Walk-In Closet(s), Ceiling - 10 Foot, Open Floorplan, Some Storm Doors
Heating Natural Gas, Forced Air
Cooling Central Air
Fireplaces Number 1
Fireplaces Type Attached Fireplace Doors/Screen, Gas Log, Gas Starter
Fireplace Y
Appliance Range, Microwave, Dishwasher, Refrigerator, Washer, Dryer, Disposal, Gas Oven
Laundry Gas Dryer Hookup, In Unit
Exterior
Exterior Feature Patio, End Unit
Parking Features Attached
Garage Spaces 2.5
Community Features Bike Room/Bike Trails, Storage, Park
View Y/N true
Roof Type Asphalt
Building
Lot Description Common Grounds
Foundation Concrete Perimeter
Sewer Public Sewer
Water Public
New Construction false
Schools
Elementary Schools Woodland Elementary School
Middle Schools Woodland Jr High School
High Schools Warren Township High School
School District 50, 50, 121
Others
Pets Allowed Cats OK, Dogs OK
HOA Fee Include Insurance, Exterior Maintenance, Lawn Care, Scavenger, Snow Removal
Ownership Condo
Special Listing Condition None
Read Less
© 2024 Listings courtesy of MRED as distributed by MLS GRID. All Rights Reserved.
Bought with Lynn Haag • Results Realty USA
GET MORE INFORMATION




