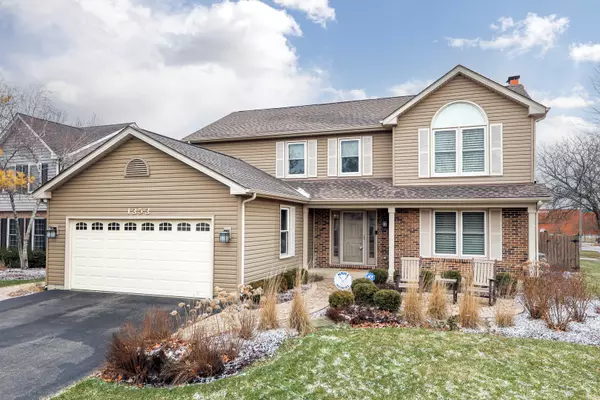For more information regarding the value of a property, please contact us for a free consultation.
1353 Cortland Drive Naperville, IL 60565
Want to know what your home might be worth? Contact us for a FREE valuation!

Our team is ready to help you sell your home for the highest possible price ASAP
Key Details
Sold Price $665,000
Property Type Single Family Home
Sub Type Detached Single
Listing Status Sold
Purchase Type For Sale
Square Footage 2,591 sqft
Price per Sqft $256
Subdivision Westglen
MLS Listing ID 11739660
Sold Date 04/28/23
Style Traditional
Bedrooms 4
Full Baths 2
Half Baths 1
Year Built 1988
Annual Tax Amount $8,792
Tax Year 2021
Lot Size 0.319 Acres
Lot Dimensions 80X176X79X174
Property Description
This beautifully updated 4-bedroom home is a true gem! From the moment you step inside, you will be impressed by the beautiful hardwood floors that flow seamlessly throughout the entire house. The living room features a cozy fireplace with built-in shelves on either side, providing the perfect spot to relax and unwind after a long day. The updated kitchen is sure to impress any home chef, with gorgeous quartz countertops and stainless-steel appliances that gleam like new. The bay window brings in plenty of light and whether you're whipping up a quick meal or entertaining guests, this kitchen has everything you need. The master suite is a luxurious retreat, featuring a vaulted ceiling with barn doors that conceal a decorative fireplace. Large walk-in closet with plenty of shelving. The master bath boasts an extra-large walk-in shower and a double vanity, perfect for getting ready in the morning. The laundry is conveniently located upstairs near the bedrooms. Plantation shutters add a touch of elegance to the rooms while the crown molding throughout adds a classic touch. The partially finished basement adds additional living space. Outside, you'll find a large, fenced yard with a patio, shed, and garden area, providing plenty of space for outdoor activities and relaxation. Whether you're hosting a barbecue or tending to your garden, this backyard oasis is sure to impress. Newer Mechanicals, HVAC 2016, Water Heater 2022, Roof/Siding 2015, Insulation/attic fan 2019. Conveniently located in highly acclaimed Naperville-Indian Prairie district 204, close to shopping, restaurants, schools and parks. This updated home is a must-see for anyone looking for the perfect blend of comfort and style. Don't miss your chance to make it your own!
Location
State IL
County Du Page
Rooms
Basement Full
Interior
Interior Features Vaulted/Cathedral Ceilings, Hardwood Floors, Built-in Features
Heating Natural Gas, Forced Air
Cooling Central Air
Fireplaces Number 1
Fireplace Y
Appliance Range, Microwave, Dishwasher, Refrigerator
Exterior
Exterior Feature Patio
Garage Attached
Garage Spaces 2.0
Waterfront false
View Y/N true
Roof Type Asphalt
Building
Lot Description Corner Lot
Story 2 Stories
Foundation Concrete Perimeter
Sewer Public Sewer
Water Public
New Construction false
Schools
Elementary Schools Owen Elementary School
Middle Schools Still Middle School
High Schools Waubonsie Valley High School
School District 204, 204, 204
Others
HOA Fee Include None
Ownership Fee Simple
Special Listing Condition None
Read Less
© 2024 Listings courtesy of MRED as distributed by MLS GRID. All Rights Reserved.
Bought with Basel Tarabein • RE/MAX At Home
GET MORE INFORMATION




