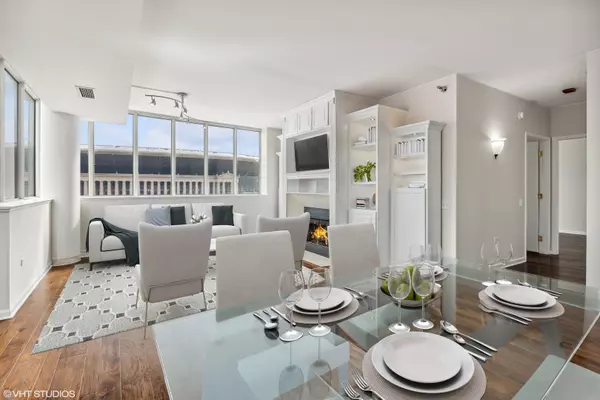For more information regarding the value of a property, please contact us for a free consultation.
1515 S Prairie Avenue #713 Chicago, IL 60605
Want to know what your home might be worth? Contact us for a FREE valuation!

Our team is ready to help you sell your home for the highest possible price ASAP
Key Details
Sold Price $545,000
Property Type Condo
Sub Type Condo,Mid Rise (4-6 Stories),High Rise (7+ Stories)
Listing Status Sold
Purchase Type For Sale
Square Footage 1,612 sqft
Price per Sqft $338
Subdivision Prairie House
MLS Listing ID 11738592
Sold Date 05/02/23
Bedrooms 2
Full Baths 2
HOA Fees $953/mo
Year Built 2003
Annual Tax Amount $9,272
Tax Year 2021
Lot Dimensions COMMON
Property Description
Welcome to your new urban oasis in the heart of the South Loop. This stunning condo boasts a prime location and views that are sure to exceed your expectations. Step inside and be greeted by the bright and airy open-concept living space, complete with walls of windows that provide breathtaking views of the skyline, Soldier Field and the lake. The rare layout includes a large den allowing flexibility for multiple dining areas, lounge areas, a home office, or, even better, a space for your piano. Enjoy a true chef's kitchen, equipped with new stainless steel appliances, ample cabinet space and granite countertops. The home is in the building's premier tier, north east corner unit with 1600+ sqft and a 20x6 private balcony. The balcony offers stunning views of the city skyline. This condo is perfect for anyone who wants to enjoy all the benefits of city living without sacrificing comfort and space. After a long day, retreat to the spacious primary bedroom. There is ample space for a king-size bed, dressers, and other furnishings, while boasting two custom walk-in closets. En-suite bathroom with a deep soaking tub, double vanity and water closet. The second bedroom easily fits a Queen bed. Both bedrooms have views of Soldier Field. Other highlights include wide plank flooring, built-in storage solutions, side by side in-unit laundry and two garage parking spaces ($25k each). Building amenities include a fitness center, roof deck, community room, 24/7 door staff and on-site management. Well run association, HOA includes everything except electric, pets and rentals are welcomed. Prairie District of South Loop is a hidden gem, tree lined streets and parks within blocks of the city action. World class dining (and local favorites), museums, festivals, Soldier Field and the Loop are just minutes away from your door. With easy access to public transportation, major highways, and Lake Shore Drive, this condo is perfect for commuters. View 3D Tour!
Location
State IL
County Cook
Rooms
Basement None
Interior
Interior Features Elevator, Wood Laminate Floors, First Floor Bedroom, First Floor Laundry, First Floor Full Bath, Laundry Hook-Up in Unit, Storage, Built-in Features, Walk-In Closet(s), Bookcases, Ceiling - 9 Foot, Ceilings - 9 Foot, Open Floorplan, Doorman, Granite Counters, Lobby, Pantry
Heating Natural Gas
Cooling Central Air
Fireplaces Number 1
Fireplaces Type Gas Log, Gas Starter
Fireplace Y
Appliance Microwave, Dishwasher, Refrigerator, Washer, Dryer, Disposal, Stainless Steel Appliance(s), Built-In Oven, Gas Cooktop, Wall Oven
Laundry In Unit, Laundry Closet
Exterior
Exterior Feature Balcony, Roof Deck, Door Monitored By TV
Garage Attached
Garage Spaces 2.0
Community Features Bike Room/Bike Trails, Door Person, Elevator(s), Exercise Room, Storage, On Site Manager/Engineer, Party Room, Sundeck, Receiving Room, Security Door Lock(s), Service Elevator(s), Water View
Waterfront false
View Y/N true
Building
Foundation Concrete Perimeter
Sewer Public Sewer
Water Lake Michigan, Public
New Construction false
Schools
Elementary Schools South Loop Elementary School
School District 299, 299, 299
Others
Pets Allowed Cats OK, Dogs OK, Number Limit
HOA Fee Include Heat, Air Conditioning, Water, Gas, Parking, Insurance, Doorman, TV/Cable, Exercise Facilities, Exterior Maintenance, Lawn Care, Scavenger, Snow Removal, Internet
Ownership Condo
Special Listing Condition None
Read Less
© 2024 Listings courtesy of MRED as distributed by MLS GRID. All Rights Reserved.
Bought with Noah Robinson • eXp Realty, LLC
GET MORE INFORMATION




