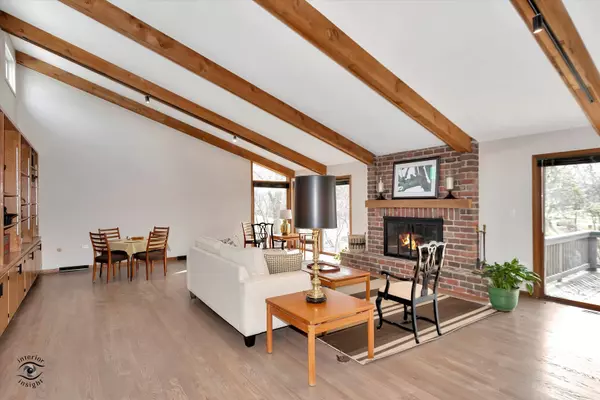For more information regarding the value of a property, please contact us for a free consultation.
6462 Cherokee Drive Indian Head Park, IL 60525
Want to know what your home might be worth? Contact us for a FREE valuation!

Our team is ready to help you sell your home for the highest possible price ASAP
Key Details
Sold Price $620,000
Property Type Single Family Home
Sub Type Detached Single
Listing Status Sold
Purchase Type For Sale
Square Footage 2,249 sqft
Price per Sqft $275
MLS Listing ID 11734640
Sold Date 05/05/23
Bedrooms 3
Full Baths 2
Year Built 1977
Annual Tax Amount $6,589
Tax Year 2021
Lot Size 9,983 Sqft
Lot Dimensions 9982
Property Description
Contemporary mid-century gem in Indian Head Park. This stunning ranch has been tastefully remodeled in todays most desired, modern finishes offering luxurious one-level living at its finest. Bright and sunny throughout, this open concept beauty offers 3 spacious bedrooms and 2 remodeled bathrooms with a large living room featuring vaulted wood beam ceilings and custom built-ins. The modern remodeled kitchen is equipped with loads of upgrades: new custom cabinetry, granite countertops, subway tile backsplash and fabulous new exhaust hood. Artfully designed with contemporary finishes, the two full bathrooms have been remodeled with new vanities, mirrors and light fixtures. The hallway full bath has been updated with a new bathtub with ceramic surround, and the other full bath adjacent to the primary bedroom features a gorgeous zero entry shower. Refinished hardwood floors throughout, and all rooms have been freshly painted. The large updated laundry room is equipped with a new washer and dryer and has rear yard access. Deep 2.5 car garage with tons of storage and cabinetry. New roof (2020), windows (2021). Award winning school district and easy access to expressways. Just move right into this turnkey home in charming Indian Head Park. Be sure to check out the 3D floor plan in the Virtual Tour to better visualize all of the amazing qualities of this home.
Location
State IL
County Cook
Rooms
Basement Partial
Interior
Heating Natural Gas
Cooling Central Air
Fireplaces Number 1
Fireplace Y
Appliance Double Oven, Microwave, Dishwasher, Refrigerator, Freezer, Washer, Dryer, Disposal, Cooktop, Gas Cooktop, Range Hood
Laundry Sink
Exterior
Garage Attached
Garage Spaces 2.5
Waterfront false
View Y/N true
Building
Story 1 Story
Sewer Public Sewer
Water Lake Michigan
New Construction false
Schools
Elementary Schools Highlands Elementary School
Middle Schools Highlands Middle School
High Schools Lyons Twp High School
School District 106, 106, 204
Others
HOA Fee Include None
Ownership Fee Simple
Special Listing Condition None
Read Less
© 2024 Listings courtesy of MRED as distributed by MLS GRID. All Rights Reserved.
Bought with Gregory Smith • Coldwell Banker Realty
GET MORE INFORMATION




