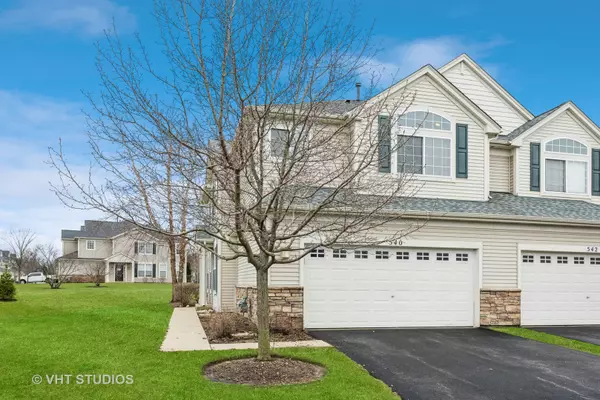For more information regarding the value of a property, please contact us for a free consultation.
540 Telluride Drive Gilberts, IL 60136
Want to know what your home might be worth? Contact us for a FREE valuation!

Our team is ready to help you sell your home for the highest possible price ASAP
Key Details
Sold Price $275,000
Property Type Townhouse
Sub Type Townhouse-2 Story
Listing Status Sold
Purchase Type For Sale
Square Footage 1,599 sqft
Price per Sqft $171
Subdivision Timber Trails
MLS Listing ID 11753906
Sold Date 05/05/23
Bedrooms 3
Full Baths 2
Half Baths 1
HOA Fees $273/mo
Year Built 2004
Annual Tax Amount $5,114
Tax Year 2021
Lot Dimensions COMMON
Property Description
Welcome home to this stunning 3-bedroom, 2.5-bathroom end unit. With ample natural light and a spacious open floor plan, this home provides both warmth and comfort for all of your living and entertaining needs. Whether you're working from home in the office, enjoying dinner in the open kitchen and dining area, or relaxing in the primary suite with a large walk-in closet, this home has something for everyone. In addition to the stunning living spaces, this home features an epoxy floor in the garage, providing additional storage options and function. Nature enthusiasts will love the nearby parks and trails that offer the perfect backdrop for a morning jog or evening stroll. And for those who need to commute downtown to work, you're under 10 minutes away from the Metra Train Station and minutes from I-90 and Route 20, making transportation a breeze. This home is both charming and practical, with everything you need to live your best life. Don't miss your chance to make this beautiful Gilberts property your next home!
Location
State IL
County Kane
Rooms
Basement None
Interior
Heating Natural Gas, Forced Air
Cooling Central Air
Fireplace N
Appliance Range, Microwave, Dishwasher, Refrigerator, Washer, Dryer, Disposal
Laundry Gas Dryer Hookup, In Unit
Exterior
Exterior Feature Patio
Garage Attached
Garage Spaces 2.0
Community Features Park
Waterfront false
View Y/N true
Roof Type Asphalt
Building
Lot Description Common Grounds
Foundation Concrete Perimeter
Sewer Public Sewer
Water Public
New Construction false
Schools
Elementary Schools Gilberts Elementary School
Middle Schools Dundee Middle School
High Schools Hampshire High School
School District 300, 300, 300
Others
Pets Allowed Cats OK, Dogs OK
HOA Fee Include Insurance, Exterior Maintenance, Lawn Care, Scavenger, Snow Removal
Ownership Condo
Special Listing Condition None
Read Less
© 2024 Listings courtesy of MRED as distributed by MLS GRID. All Rights Reserved.
Bought with Dawn Hinkle • Keller Williams Success Realty
GET MORE INFORMATION




