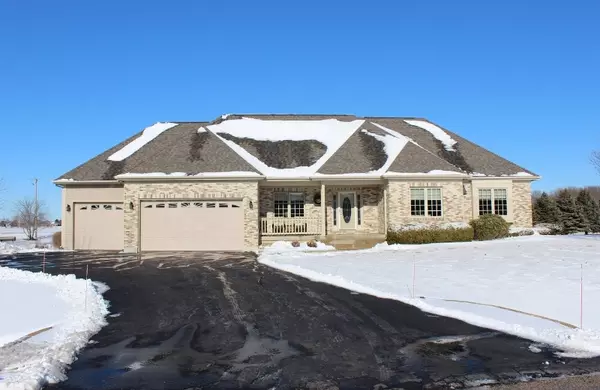For more information regarding the value of a property, please contact us for a free consultation.
6018 Briarwood Drive Johnsburg, IL 60051
Want to know what your home might be worth? Contact us for a FREE valuation!

Our team is ready to help you sell your home for the highest possible price ASAP
Key Details
Sold Price $455,000
Property Type Single Family Home
Sub Type Detached Single
Listing Status Sold
Purchase Type For Sale
Square Footage 2,158 sqft
Price per Sqft $210
Subdivision North Prairie Trails
MLS Listing ID 11722560
Sold Date 05/08/23
Style Ranch
Bedrooms 4
Full Baths 2
Half Baths 1
HOA Fees $18/ann
Year Built 2006
Annual Tax Amount $8,550
Tax Year 2021
Lot Size 0.870 Acres
Lot Dimensions 151X72X333X57X253
Property Description
Large custom ranch in North Prairie Trails of Johnsburg. Big corner lot overlooks detention pond and farm fields to the north. Great area close to high school, and Hiller Park, near State Parks and the Chain-o-lakes. Beautiful kitchen with large island has granite counters and opens to the family room with vaulted ceiling and fireplace. Three bedrooms 2 baths on main level, huge basement with rec rooms, storage and another bedroom - roughed in for a bathroom. New Furnace 2019, WH 2020, Roof 2021, Well Tank 2019,Refrigerator 2020, Lg gar door opener 2020 Big 3 car garage has extra deep area that can fit a boat or other type of trailer. Rainbird 10 zone sprinkler system. One owner - wonderfully maintained.
Location
State IL
County Mc Henry
Community Park, Sidewalks, Street Lights, Street Paved
Rooms
Basement Full, English
Interior
Interior Features Vaulted/Cathedral Ceilings, Hardwood Floors, First Floor Bedroom, First Floor Laundry, First Floor Full Bath, Walk-In Closet(s), Coffered Ceiling(s), Open Floorplan, Some Wood Floors, Granite Counters, Separate Dining Room, Some Wall-To-Wall Cp
Heating Natural Gas
Cooling Central Air
Fireplaces Number 1
Fireplace Y
Appliance Range, Microwave, Dishwasher, Refrigerator, Washer, Dryer, Disposal, Stainless Steel Appliance(s)
Laundry Gas Dryer Hookup, In Unit, Sink
Exterior
Exterior Feature Deck, Storms/Screens
Garage Attached
Garage Spaces 3.0
View Y/N true
Roof Type Asphalt
Building
Lot Description Corner Lot
Story 1 Story
Foundation Concrete Perimeter
Sewer Septic-Private
Water Private Well
New Construction false
Schools
Elementary Schools Johnsburg Elementary School
Middle Schools Johnsburg Junior High School
High Schools Johnsburg High School
School District 12, 12, 12
Others
HOA Fee Include Insurance, Other
Ownership Fee Simple w/ HO Assn.
Special Listing Condition Home Warranty
Read Less
© 2024 Listings courtesy of MRED as distributed by MLS GRID. All Rights Reserved.
Bought with Bridget Cantafio • @properties Christie's International Real Estate
GET MORE INFORMATION




