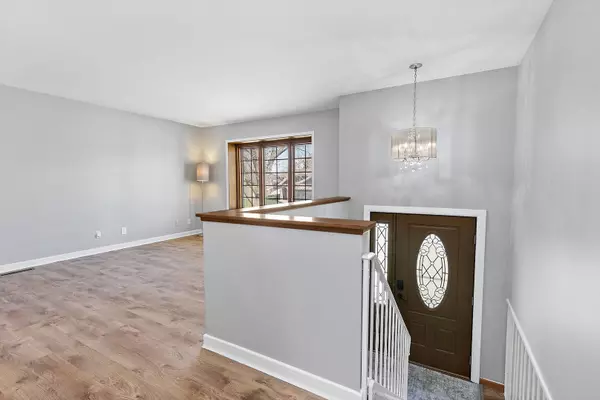For more information regarding the value of a property, please contact us for a free consultation.
121 Ann Street Cary, IL 60013
Want to know what your home might be worth? Contact us for a FREE valuation!

Our team is ready to help you sell your home for the highest possible price ASAP
Key Details
Sold Price $390,000
Property Type Single Family Home
Sub Type Detached Single
Listing Status Sold
Purchase Type For Sale
Square Footage 3,072 sqft
Price per Sqft $126
MLS Listing ID 11758745
Sold Date 05/10/23
Bedrooms 5
Full Baths 4
Year Built 1973
Annual Tax Amount $8,796
Tax Year 2021
Lot Size 0.304 Acres
Lot Dimensions 13258
Property Description
Not your average raised ranch! Need space? There is room for everyone in this 5 bed, 4 bath home w/ amazing yard. This is an entertainer's dream w/ completely updated kitchen, open floor plan, & bonus room leading to deck & pool. Finished walk out lower level w/ perfect space for bar or second kitchen w/ gas & water hook up available in the rec room or possible in-law arrangement. Over 3200 finished sq ft, w/ a room for everything! Updates include: Kitchen remodel in 2019, all new appliances including washer & dryer in last 4 years, 3 baths partially updated, all new flooring throughout, fresh paint throughout, all new lighting throughout. Roof & siding approximately 8-10 years. Dual heating & cooling included one 4 year old furnace, one 4 year old air conditioner, other air conditioner & furnace are approximately 13 years old. 4 year old water heater, new reverse osmosis system, new garage door opener. Get ready for fun in the sun in the large, fully fenced back yard, freshly landscaped w/ huge two tiered deck surrounding half sunk above ground pool w/ new filter and pump. Deck flooring being painted 4/14! A few minutes from downtown & train, walking distance to elementary school & high school. Property Agent Owned.
Location
State IL
County Mchenry
Community Curbs, Sidewalks, Street Paved
Rooms
Basement Full, English
Interior
Interior Features Open Floorplan
Heating Natural Gas, Forced Air, Sep Heating Systems - 2+
Cooling Central Air
Fireplaces Number 1
Fireplaces Type Wood Burning
Fireplace Y
Appliance Range, Microwave, Dishwasher, Refrigerator, Washer, Dryer, Disposal, Stainless Steel Appliance(s)
Laundry Sink
Exterior
Exterior Feature Deck, Above Ground Pool, Fire Pit
Garage Attached
Garage Spaces 2.0
Pool above ground pool
Waterfront false
View Y/N true
Roof Type Asphalt
Building
Lot Description Cul-De-Sac, Fenced Yard
Story Raised Ranch
Foundation Concrete Perimeter
Sewer Public Sewer
Water Public
New Construction false
Schools
Elementary Schools Three Oaks School
Middle Schools Cary Junior High School
High Schools Cary-Grove Community High School
School District 26, 26, 155
Others
HOA Fee Include None
Ownership Fee Simple
Special Listing Condition None
Read Less
© 2024 Listings courtesy of MRED as distributed by MLS GRID. All Rights Reserved.
Bought with Robbie Morrison • Coldwell Banker Realty
GET MORE INFORMATION




