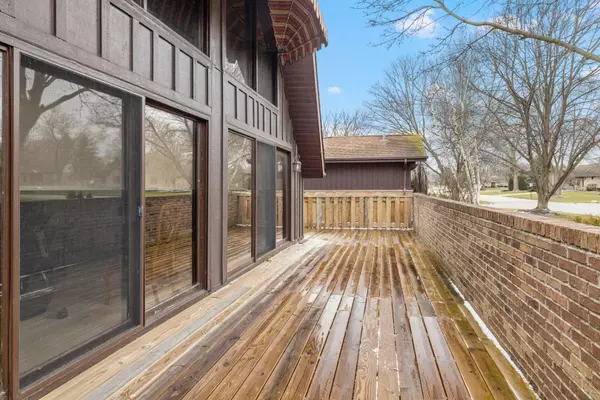For more information regarding the value of a property, please contact us for a free consultation.
13438 W Hiawatha Drive Homer Glen, IL 60491
Want to know what your home might be worth? Contact us for a FREE valuation!

Our team is ready to help you sell your home for the highest possible price ASAP
Key Details
Sold Price $405,000
Property Type Single Family Home
Sub Type Detached Single
Listing Status Sold
Purchase Type For Sale
Square Footage 3,100 sqft
Price per Sqft $130
Subdivision Chickasaw Woods
MLS Listing ID 11737227
Sold Date 05/15/23
Style Contemporary
Bedrooms 4
Full Baths 2
Half Baths 1
Year Built 1977
Annual Tax Amount $6,501
Tax Year 2021
Lot Size 0.290 Acres
Lot Dimensions 90 X 150
Property Description
Looking for a quality well-built home in popular Chickasaw? Well ...your search is over! Come view this beautiful 4 bedroom, 1.5 story brick and cedar home. Empressive cathedral living room/dining room with gas brick fireplace and windows with a view of a private court yard. Kichen has eat-in table space and sliding patio doors. Master bedroom is on the main-level with full private bath and whirlpool and separate shower, second bedroom on the main-level has sliding patio doors to brick patio and hot tub. Second story has a huge loft with a view of the lower living room and dining room and plenty of windows, upstairs also has 2 bedrooms, walk-in closet and full bathroom. Other features are... basement with a full bath and a sauna room. There is a crawl for extra storage. 2 1/2 car heated garage with opener and outside remote. Highly rated 33C Homer Schools and Lockport High School. Show and sell. Home is being sold AS-IS BUT SELLER WILL PROVIDE A HOME WARRANTY AND $5,000 CLOSING CREDIT AT CLOSING!
Location
State IL
County Will
Community Curbs, Sidewalks, Street Lights, Street Paved
Rooms
Basement Partial
Interior
Interior Features Vaulted/Cathedral Ceilings, Sauna/Steam Room, Hot Tub, First Floor Bedroom, First Floor Laundry, First Floor Full Bath, Walk-In Closet(s)
Heating Natural Gas, Forced Air
Cooling Central Air
Fireplaces Number 1
Fireplaces Type Double Sided, Attached Fireplace Doors/Screen
Fireplace Y
Appliance Range, Dishwasher, Refrigerator, Washer, Dryer
Laundry Gas Dryer Hookup, In Unit
Exterior
Exterior Feature Deck, Hot Tub
Parking Features Attached
Garage Spaces 2.5
View Y/N true
Roof Type Asphalt
Building
Story 1.5 Story
Foundation Concrete Perimeter
Sewer Public Sewer
Water Lake Michigan
New Construction false
Schools
High Schools Lockport Township High School
School District 33C, 33C, 205
Others
HOA Fee Include None
Ownership Fee Simple
Special Listing Condition None
Read Less
© 2024 Listings courtesy of MRED as distributed by MLS GRID. All Rights Reserved.
Bought with Margaret Apgar • Coldwell Banker Real Estate Group



