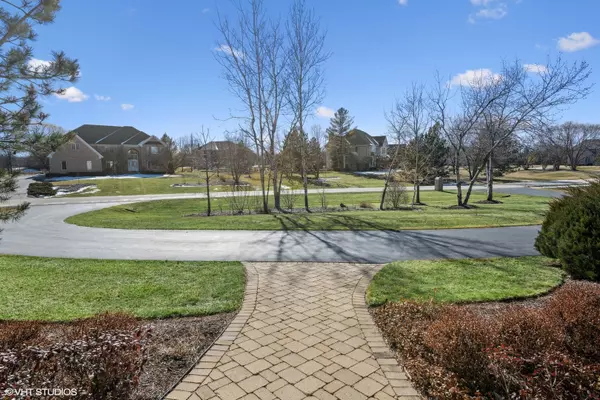For more information regarding the value of a property, please contact us for a free consultation.
21416 W WINDSOR Drive Kildeer, IL 60047
Want to know what your home might be worth? Contact us for a FREE valuation!

Our team is ready to help you sell your home for the highest possible price ASAP
Key Details
Sold Price $935,000
Property Type Single Family Home
Sub Type Detached Single
Listing Status Sold
Purchase Type For Sale
Square Footage 3,956 sqft
Price per Sqft $236
Subdivision Foxborough Estates
MLS Listing ID 11724177
Sold Date 05/15/23
Style Colonial
Bedrooms 6
Full Baths 5
HOA Fees $50/ann
Year Built 1997
Annual Tax Amount $23,370
Tax Year 2021
Lot Size 2.770 Acres
Lot Dimensions 170X94X804X61X867
Property Description
This is the one you've been waiting for! This captivating home is situated on a premium cul-de-sac lot amidst stunning views of the open conservancy. Your beautiful home awaits with a soaring two-story foyer, gleaming rich hardwood, and is enhanced with irresistible finishes. The luxurious kitchen has been updated with high-end furniture quality cabinets, a farmhouse copper sink, Sub-Zero and Wolf appliances, granite countertops, and a natural-toned, stacked stone backsplash. The warm and inviting family room boasts a two-story gas-starter fireplace framed by majestic picture windows. The first-floor study is perfect for easy conversion to a main-floor bedroom with a closet and is located adjacent to the full bathroom. Enjoy elegant dining in the spacious dining room. The primary bedroom is a private sanctuary with a sitting room/office/den and a huge walk-in closet. Beautiful primary bathroom with luscious cabinetry, free-standing bubbler tub, travertine tiles, and heated flooring. Three other spacious bedrooms with one being an en-suite. Fabulous recreation space in the lower level english basement. The lower level has a second gas starter fireplace, bar area, workshop, cozy media room, exercise area, and storage room. A room can be converted to a bedroom if desired. Enjoy stunning views from every window throughout, the raised-level deck or patio! Newer roof! Add the award-winning school districts of 96, and 125, along with the nearby restaurants and shopping to make this the perfect home.
Location
State IL
County Lake
Rooms
Basement Full, English
Interior
Interior Features Vaulted/Cathedral Ceilings, Skylight(s), Bar-Wet, Hardwood Floors, Heated Floors, First Floor Bedroom, In-Law Arrangement, First Floor Laundry, First Floor Full Bath, Walk-In Closet(s), Pantry
Heating Natural Gas
Cooling Central Air
Fireplaces Number 2
Fireplaces Type Gas Starter
Fireplace Y
Appliance Double Oven, Dishwasher, High End Refrigerator, Washer, Dryer, Disposal, Stainless Steel Appliance(s), Range
Laundry Sink
Exterior
Exterior Feature Deck, Workshop
Garage Attached
Garage Spaces 3.0
Waterfront true
View Y/N true
Roof Type Asphalt
Building
Lot Description Cul-De-Sac, Water View
Story 2 Stories
Foundation Concrete Perimeter
Sewer Public Sewer
Water Private Well
New Construction false
Schools
Elementary Schools Kildeer Countryside Elementary S
Middle Schools Woodlawn Middle School
High Schools Adlai E Stevenson High School
School District 96, 96, 125
Others
HOA Fee Include Insurance
Ownership Fee Simple w/ HO Assn.
Special Listing Condition None
Read Less
© 2024 Listings courtesy of MRED as distributed by MLS GRID. All Rights Reserved.
Bought with Brian Bruce • North Shore Preferred Properties Inc
GET MORE INFORMATION




