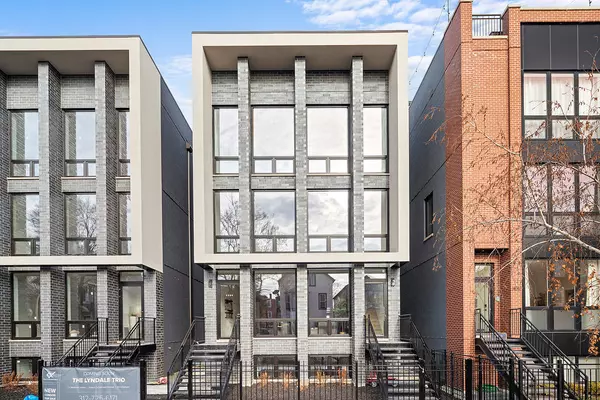For more information regarding the value of a property, please contact us for a free consultation.
3022 W Lyndale Street #1 Chicago, IL 60647
Want to know what your home might be worth? Contact us for a FREE valuation!

Our team is ready to help you sell your home for the highest possible price ASAP
Key Details
Sold Price $849,000
Property Type Condo
Sub Type Condo-Duplex
Listing Status Sold
Purchase Type For Sale
Square Footage 2,700 sqft
Price per Sqft $314
MLS Listing ID 11703239
Sold Date 05/16/23
Bedrooms 3
Full Baths 2
Half Baths 1
HOA Fees $295/mo
Year Built 2022
Tax Year 2020
Lot Dimensions COMMON
Property Description
Lyndale Trio is a new construction condominium project by Volo Development, located on a sought-after street in Logan Square, within steps to the beautiful Palmer Square Park, a short walk to the CTA Blue Line and surrounded by great nightlife and dining options. Each building consists of three homes, ranging from 2-3 bedrooms, and features extra-wide floor plans with an open living concept, In-Demand kitchen and bath finishes, great outdoor space for entertaining and Volo's superior standard of construction. A private entrance leads to the 2700 sf duplex home with 3-bedrooms, 2.5-baths and bonus family room on the lower level. The main level with chef's kitchen, dining and living room, leads out to a large covered terrace and private garage roof deck. The lower level, with all bedrooms and a bonus family room has 9-foot ceiling height, tall doors and heated hardwood floors. The spacious and bright primary suite features a large walk-in closet and luxury bath with soaker tub and steam shower. This home is currently under construction with delivery anticipated for May 2023.
Location
State IL
County Cook
Rooms
Basement Full
Interior
Interior Features Hardwood Floors, Heated Floors, Laundry Hook-Up in Unit, Walk-In Closet(s), Open Floorplan, Dining Combo
Heating Natural Gas, Forced Air
Cooling Central Air
Fireplace N
Appliance Range, Microwave, Dishwasher, High End Refrigerator, Washer, Dryer
Exterior
Garage Detached
Garage Spaces 1.0
Waterfront false
View Y/N true
Building
Sewer Public Sewer
Water Public
New Construction true
Schools
Elementary Schools Darwin Elementary School
High Schools Clemente Community Academy Senio
School District 299, 299, 299
Others
Pets Allowed Cats OK, Dogs OK
HOA Fee Include Water, Insurance, Exterior Maintenance
Ownership Condo
Special Listing Condition None
Read Less
© 2024 Listings courtesy of MRED as distributed by MLS GRID. All Rights Reserved.
Bought with Christina McNamee • @properties Christie's International Real Estate
GET MORE INFORMATION




