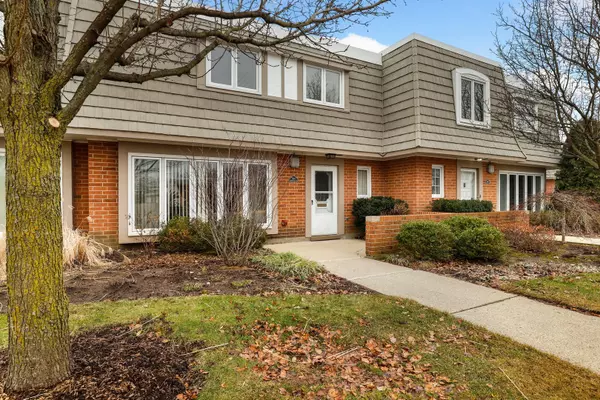For more information regarding the value of a property, please contact us for a free consultation.
1448 Chantilly Boulevard Highland Park, IL 60035
Want to know what your home might be worth? Contact us for a FREE valuation!

Our team is ready to help you sell your home for the highest possible price ASAP
Key Details
Sold Price $340,000
Property Type Townhouse
Sub Type Townhouse-2 Story
Listing Status Sold
Purchase Type For Sale
Square Footage 2,262 sqft
Price per Sqft $150
Subdivision Chantilly
MLS Listing ID 11731311
Sold Date 05/18/23
Bedrooms 3
Full Baths 2
Half Baths 1
HOA Fees $625/mo
Year Built 1978
Annual Tax Amount $5,222
Tax Year 2021
Lot Dimensions COMMON
Property Description
Beautifully maintained 3 bedroom, 2.5 bath, 2 story townhome in Chantilly. The unit features a remodeled kitchen with beautiful dark wood cabinets, stainless steel appliances and granite countertops. There is a breakfast bar and plenty of room for a kitchen table. Spacious living room, formal dining room, cozy family room and 1/2 bathroom complete the first floor. The 2nd floor boasts a large primary suite with an updated bathroom and loads of closet space. There are two more bedrooms, second bathroom and a convenient 2nd floor laundry with side by side washer and dryer. Chantilly offers an outdoor pool, playground, walking/jogging trails and is close to Larry Fink Park. Ideal location close to Ravinia, Downtown Highland Park, the Lake, Train, and some of the best shopping and restaurants the North Shore has to offer. Welcome Home!
Location
State IL
County Lake
Rooms
Basement None
Interior
Interior Features Second Floor Laundry, Built-in Features
Heating Electric, Forced Air
Cooling Central Air, Electric
Fireplace Y
Appliance Range, Microwave, Dishwasher, Refrigerator, Washer, Dryer, Stainless Steel Appliance(s), Range Hood
Laundry Electric Dryer Hookup, Laundry Closet
Exterior
Exterior Feature Patio
Garage Attached
Garage Spaces 2.0
Community Features Pool
Waterfront false
View Y/N true
Building
Lot Description Landscaped
Foundation Concrete Perimeter
Sewer Public Sewer
Water Lake Michigan
New Construction false
Schools
Elementary Schools Ravinia Elementary School
Middle Schools Edgewood Middle School
High Schools Highland Park High School
School District 112, 112, 113
Others
Pets Allowed Cats OK, Dogs OK
HOA Fee Include Water, Parking, Insurance, Pool, Exterior Maintenance, Lawn Care, Snow Removal, Other
Ownership Condo
Special Listing Condition None
Read Less
© 2024 Listings courtesy of MRED as distributed by MLS GRID. All Rights Reserved.
Bought with Michael Graff • Compass
GET MORE INFORMATION




