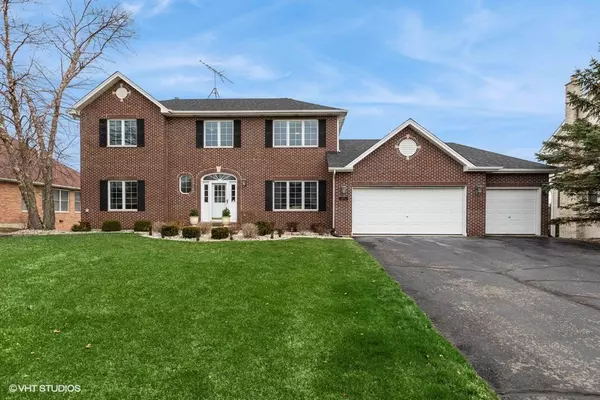For more information regarding the value of a property, please contact us for a free consultation.
1275 Hunters Ridge W Hoffman Estates, IL 60192
Want to know what your home might be worth? Contact us for a FREE valuation!

Our team is ready to help you sell your home for the highest possible price ASAP
Key Details
Sold Price $559,000
Property Type Single Family Home
Sub Type Detached Single
Listing Status Sold
Purchase Type For Sale
Square Footage 2,507 sqft
Price per Sqft $222
Subdivision Hunters Ridge
MLS Listing ID 11752181
Sold Date 05/15/23
Bedrooms 4
Full Baths 3
Half Baths 1
Year Built 1999
Annual Tax Amount $10,672
Tax Year 2021
Lot Size 0.459 Acres
Lot Dimensions 197 X 98
Property Description
This spectacular 4 bedroom brick beauty with walkout basement is an entertainer's dream! The large, bright foyer welcomes guests and leads to the living room, filled with sunlight and highlighted with wainscoting. Adjacent French doors lead to a dedicated office with plenty of sunny windows. The heart of the home features an open kitchen, dining area and family room - perfect for both everyday living and entertaining! The kitchen boasts white cabinetry, granite counters, stainless steel appliances, an island, plus a pantry! The dining area opens to the gorgeous upper deck with scenic, relaxing views. The spacious and cozy family room is centered around an impressive brick-surround fireplace. A powder room and convenient laundry room off the garage complete the main level. Upstairs, you'll find the perfect primary suite for relaxing at the end of the day - a huge bedroom, walk-in closet, and spa-inspired bathroom including a large double vanity, separate shower, and whirlpool tub. Three additional nice-sized bedrooms share a hallway bathroom, plus all bedrooms feature hardwood floors and ceiling fans! The huge walkout basement provides endless options for fun, with a media area, multiple game/recreation areas, a convenient full bathroom, and access to the patio - perfect for summer BBQs! So many extra perks to this home - a large, beautiful, fenced backyard with storage shed, and a 3 car garage that is insulated for sound and temperature control! Great location close to restaurants, shops, parks, forest preserves, golf courses, and quick, easy access to I-90! This home has it all - don't miss your chance to start making new memories!
Location
State IL
County Cook
Community Park, Curbs, Sidewalks, Street Lights, Street Paved
Rooms
Basement Full, Walkout
Interior
Interior Features Hardwood Floors, First Floor Laundry, Walk-In Closet(s), Open Floorplan
Heating Natural Gas
Cooling Central Air
Fireplaces Number 1
Fireplaces Type Gas Log, Gas Starter
Fireplace Y
Appliance Range, Microwave, Dishwasher, Refrigerator, Washer, Dryer
Laundry In Unit, Sink
Exterior
Exterior Feature Deck, Patio
Garage Attached
Garage Spaces 3.0
Waterfront false
View Y/N true
Building
Lot Description Fenced Yard, Landscaped
Story 2 Stories
Sewer Public Sewer
Water Public
New Construction false
Schools
Elementary Schools Timber Trails Elementary School
Middle Schools Larsen Middle School
High Schools Elgin High School
School District 46, 46, 46
Others
HOA Fee Include None
Ownership Fee Simple
Special Listing Condition None
Read Less
© 2024 Listings courtesy of MRED as distributed by MLS GRID. All Rights Reserved.
Bought with Scott Berg • Berg Properties
GET MORE INFORMATION




