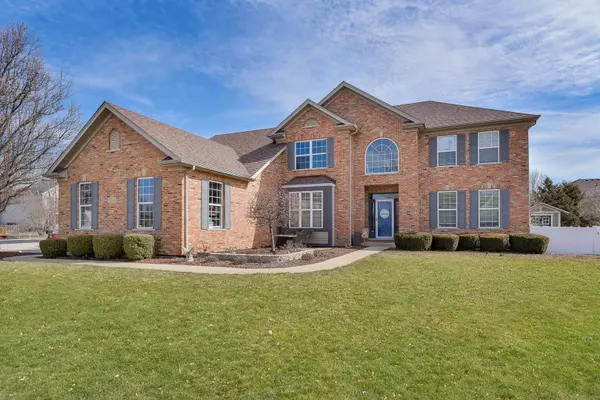For more information regarding the value of a property, please contact us for a free consultation.
556 Poplar Drive Yorkville, IL 60560
Want to know what your home might be worth? Contact us for a FREE valuation!

Our team is ready to help you sell your home for the highest possible price ASAP
Key Details
Sold Price $460,000
Property Type Single Family Home
Sub Type Detached Single
Listing Status Sold
Purchase Type For Sale
Square Footage 3,208 sqft
Price per Sqft $143
Subdivision Rivers Edge
MLS Listing ID 11739072
Sold Date 05/23/23
Bedrooms 4
Full Baths 2
Half Baths 1
HOA Fees $22/ann
Year Built 2006
Annual Tax Amount $10,732
Tax Year 2021
Lot Size 0.346 Acres
Lot Dimensions 129X147X79X25X60
Property Description
Absolutely gorgeous home with incredible curb appeal. Stately brick front with an oversized side load garage. Beautifully landscaped with a new fence added. Traditional entry open and spacious with living room on one side and formal dining area on other. Functional kitchen with contemporary island with a stylish flair. Breakfast area overlooks the backyard and opens to a 2 story family room. Light and bright and yet cozy with the wood burning fireplace. Off the kitchen find a spectacular office with built-ins! Upper level features a primary suite with a luxury bath. Find 3 additional spacious rooms. Looking for more space? The basement features a rec room along with plenty of room for storage.
Location
State IL
County Kendall
Community Park, Lake, Sidewalks, Street Lights, Street Paved, Other
Rooms
Basement Full
Interior
Interior Features Vaulted/Cathedral Ceilings, Hardwood Floors, First Floor Laundry
Heating Natural Gas, Forced Air
Cooling Central Air
Fireplaces Number 1
Fireplaces Type Wood Burning, Gas Starter
Fireplace Y
Appliance Range, Microwave, Dishwasher, Refrigerator, Washer, Dryer, Disposal, Range Hood
Laundry Gas Dryer Hookup
Exterior
Exterior Feature Patio
Garage Attached
Garage Spaces 3.0
Waterfront false
View Y/N true
Roof Type Asphalt
Building
Lot Description Corner Lot, Fenced Yard, Landscaped, Park Adjacent
Story 2 Stories
Foundation Concrete Perimeter
Sewer Public Sewer
Water Public
New Construction false
Schools
School District 115, 115, 115
Others
HOA Fee Include Other
Ownership Fee Simple w/ HO Assn.
Special Listing Condition None
Read Less
© 2024 Listings courtesy of MRED as distributed by MLS GRID. All Rights Reserved.
Bought with Daureen Martinez • Kettley & Co. Inc. - Batavia
GET MORE INFORMATION




