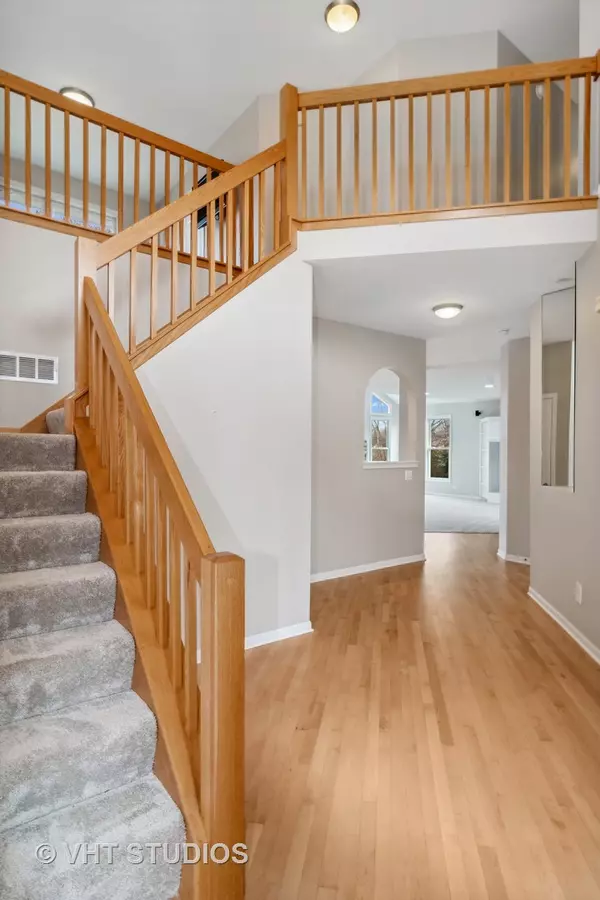For more information regarding the value of a property, please contact us for a free consultation.
2410 Chandler Court Aurora, IL 60502
Want to know what your home might be worth? Contact us for a FREE valuation!

Our team is ready to help you sell your home for the highest possible price ASAP
Key Details
Sold Price $619,000
Property Type Single Family Home
Sub Type Detached Single
Listing Status Sold
Purchase Type For Sale
Square Footage 3,124 sqft
Price per Sqft $198
Subdivision Stonebridge
MLS Listing ID 11758122
Sold Date 05/26/23
Style Traditional
Bedrooms 4
Full Baths 3
Half Baths 1
HOA Fees $80/qua
Year Built 1999
Annual Tax Amount $12,337
Tax Year 2022
Lot Size 0.254 Acres
Lot Dimensions 10890
Property Description
NOW'S YOUR CHANCE! Rarely does a home of this caliber and with these amenities come on the market at this price in Stonebridge. The original owners have carefully maintained this beautiful home for over 24 years and it's now ready for new owners. It has all the right spaces and boasts a comfortable, easy flow that's perfect for everyday living and entertaining. It's situated on a quiet cul-de-sac lot very near Birmingham Park and pond, and it has a private back yard overlooking the prairie. A grand 2-story entry welcomes you. Rich, recently refinished maple floors grace the foyer, kitchen and hall. Brand new carpet covers the remainder of the first and second levels. Fresh paint covers almost every wall. But this home offers WAY more than that! The volume/vaulted ceilings give the home dramatic lines. The thick crown moldings and built-ins are stunning and all the newer, oversized windows drench this home with natural light. The spacious kitchen boasts white cabinets, stainless steel appliances and a spacious eating area. It flows easily into the vaulted family room with stone fireplace. The private first floor den with glass French doors is off the family room. Upstairs, you'll find four nice sized bedrooms PLUS a loft. The primary suite is a private retreat with its tray ceiling, walk-in closet and spa-like bath. The finished basement with full bath and wet bar adds lots of extra living space to this already comfortable home. You could very easily add a conforming bedroom in the basement with the addition of just one wall and a door. Brand new sump pump Feb 2023. Brand new HVAC Nov 2022. All newer Pella windows along the east side of the home, the entire north side (including a newer French door in the kitchen), and the loft upstairs (2021). Newer water heaters. Newer stainless steel appliances. Newer roof (2014), too! Just move in and enjoy all that this vibrant community has to offer. Stonebridge is serviced by highly acclaimed Dist 204 schools. Brooks elementary and Granger Middle School are right in the subdivision, and award winning Metea Valley High is just down the road. Minutes to the Rte 59 train and I-88, which makes commuting a breeze. Private memberships to the Stonebridge Country Club are available (ask Lisa Byrne for details.) Finds like this don't come around often. Act while you can. WELCOME HOME!
Location
State IL
County Du Page
Community Park, Lake, Curbs, Sidewalks, Street Lights, Street Paved
Rooms
Basement Full
Interior
Interior Features Vaulted/Cathedral Ceilings, Bar-Wet, Hardwood Floors, First Floor Laundry, Built-in Features, Walk-In Closet(s)
Heating Natural Gas, Forced Air
Cooling Central Air
Fireplaces Number 1
Fireplaces Type Gas Log
Fireplace Y
Appliance Double Oven, Microwave, Dishwasher, Refrigerator, Washer, Dryer, Disposal, Stainless Steel Appliance(s), Cooktop
Exterior
Exterior Feature Brick Paver Patio
Garage Attached
Garage Spaces 3.0
Waterfront false
View Y/N true
Roof Type Asphalt
Building
Lot Description Cul-De-Sac, Nature Preserve Adjacent
Story 2 Stories
Foundation Concrete Perimeter
Sewer Public Sewer
Water Public
New Construction false
Schools
Elementary Schools Brooks Elementary School
Middle Schools Granger Middle School
High Schools Metea Valley High School
School District 204, 204, 204
Others
HOA Fee Include Insurance, Security, Other
Ownership Fee Simple w/ HO Assn.
Special Listing Condition None
Read Less
© 2024 Listings courtesy of MRED as distributed by MLS GRID. All Rights Reserved.
Bought with Steven Hsu • eXp Realty, LLC
GET MORE INFORMATION




