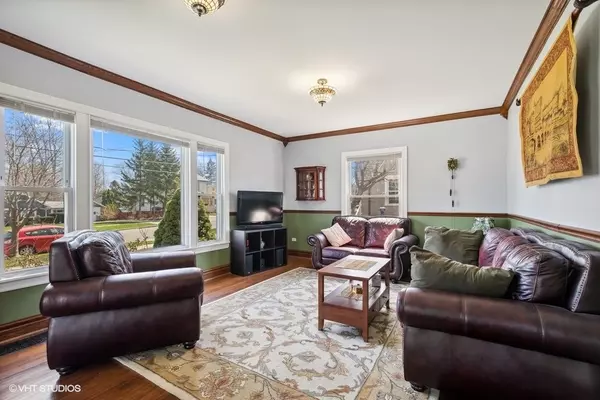For more information regarding the value of a property, please contact us for a free consultation.
12 S Edison Avenue Elgin, IL 60123
Want to know what your home might be worth? Contact us for a FREE valuation!

Our team is ready to help you sell your home for the highest possible price ASAP
Key Details
Sold Price $320,000
Property Type Single Family Home
Sub Type Detached Single
Listing Status Sold
Purchase Type For Sale
Square Footage 2,041 sqft
Price per Sqft $156
Subdivision Washington Heights
MLS Listing ID 11757044
Sold Date 05/30/23
Style Farmhouse
Bedrooms 4
Full Baths 2
Half Baths 1
Year Built 1900
Annual Tax Amount $6,004
Tax Year 2021
Lot Dimensions 50X132
Property Description
Beautiful woodwork, refinished hardwood throughout! Home has been well taken care of. 4 bedrooms , 2.5 baths, Full bath on first floor.Beautiful huge bath on second floor ! Large open kitchen with bright sunny bonus room off the kitchen! Formal dining room and den with built in shelves make this the perfect home! Large bedrooms with tons of storage, full basement with room for all you stuff! Oversize 2 car garage with big work bench and shelves- bring your projects here! Deck off bonus room leading to the fenced back yard. New roof 2022, new driveway 2022, water heater 2022. Nothing to do but move in.
Location
State IL
County Kane
Community Curbs, Sidewalks, Street Lights, Street Paved
Rooms
Basement Full
Interior
Interior Features Skylight(s), Hardwood Floors, First Floor Full Bath, Built-in Features, Walk-In Closet(s)
Heating Natural Gas
Cooling Central Air
Fireplace N
Appliance Range, Dishwasher, Refrigerator, Washer, Dryer
Exterior
Exterior Feature Deck
Parking Features Detached
Garage Spaces 2.0
View Y/N true
Roof Type Asphalt
Building
Lot Description Fenced Yard
Story 2 Stories
Foundation Concrete Perimeter
Sewer Public Sewer
Water Public
New Construction false
Schools
School District 46, 46, 46
Others
HOA Fee Include None
Ownership Fee Simple
Special Listing Condition None
Read Less
© 2024 Listings courtesy of MRED as distributed by MLS GRID. All Rights Reserved.
Bought with Catherine Giordano • Berkshire Hathaway HomeServices Chicago
GET MORE INFORMATION




