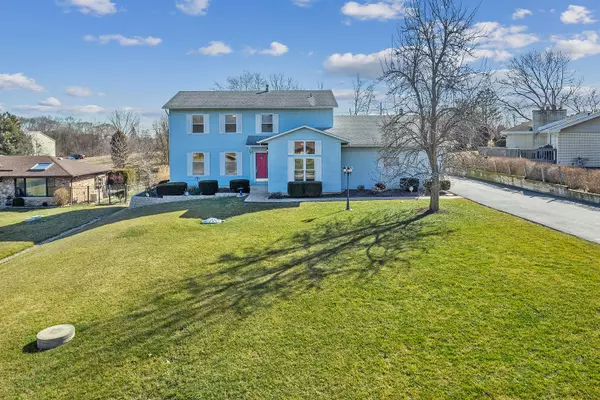For more information regarding the value of a property, please contact us for a free consultation.
15047 Wilco Drive Homer Glen, IL 60491
Want to know what your home might be worth? Contact us for a FREE valuation!

Our team is ready to help you sell your home for the highest possible price ASAP
Key Details
Sold Price $460,000
Property Type Single Family Home
Sub Type Detached Single
Listing Status Sold
Purchase Type For Sale
Square Footage 3,800 sqft
Price per Sqft $121
Subdivision Wilco Estates
MLS Listing ID 11739587
Sold Date 05/30/23
Style Traditional
Bedrooms 5
Full Baths 3
Year Built 1986
Annual Tax Amount $9,295
Tax Year 2021
Lot Size 0.530 Acres
Lot Dimensions 98X247
Property Description
Incredibly charming and immaculately maintained CUSTOM residence that shows true pride in ownership. Striking exterior in a classic blue hue with a brick paver, front walkway that invites you right into this stunning home. Inviting foyer opens into a highly functional floor plan that is filled with natural sunlight. Formal living room and dining room great for entertaining or dinner parties. Stunning, updated kitchen offers HGTV inspired design with white soft close cabinetry with pull out drawers, granite countertops, farmhouse sink, custom subway tile backsplash, center island great for extra prep space, pantry closet and a quaint eat-in area for additional seating. Comfortable family room with a gorgeous fireplace that is flanked by custom built-ins for any decorative home decor. Spectacular sunroom with vaulted ceilings highlighted by skylights and cedar with a cozy fireplace and a great space for relaxation. MAIN LEVEL 5th bedroom or can be used as related living or home office and an adjacent full bathroom. Sprawling master bedroom with plush wall to wall carpeting, two spacious closets for added storage and a private, FULL updated bathroom for privacy. Three additional bedrooms on the second level with plenty of closet space and a shared full bathroom. Pristine backyard offers an extended patio space great for entertaining, gazebo for added shade, shed and plenty of lush landscaping. For any discerning buyer looking for acreage, privacy and generous room sizes. Call for your private showing today! Water Softener (2022), Fence (2021) Water Heater, Sump Pump, Dishwasher/Microwave (2019), ROOF, Windows, Furnace/AC, Refrigerator, Oven (2018)
Location
State IL
County Will
Rooms
Basement Full
Interior
Interior Features Vaulted/Cathedral Ceilings, Skylight(s), Hardwood Floors, First Floor Bedroom, First Floor Full Bath, Built-in Features
Heating Natural Gas, Forced Air
Cooling Central Air
Fireplaces Number 2
Fireplaces Type Electric, Gas Log, Gas Starter
Fireplace Y
Appliance Range, Microwave, Dishwasher, Refrigerator, Washer, Dryer
Laundry Gas Dryer Hookup, Sink
Exterior
Exterior Feature Patio, Storms/Screens
Garage Attached
Garage Spaces 2.5
Waterfront false
View Y/N true
Roof Type Asphalt
Building
Lot Description Corner Lot, Fenced Yard, Landscaped
Story 2 Stories
Foundation Concrete Perimeter
Sewer Septic-Private
Water Private Well
New Construction false
Schools
Elementary Schools Luther J Schilling School
Middle Schools Hadley Middle School
High Schools Lockport Township High School
School District 33C, 33C, 205
Others
HOA Fee Include None
Ownership Fee Simple
Special Listing Condition None
Read Less
© 2024 Listings courtesy of MRED as distributed by MLS GRID. All Rights Reserved.
Bought with Max Shallow • RE/MAX Professionals Select
GET MORE INFORMATION




