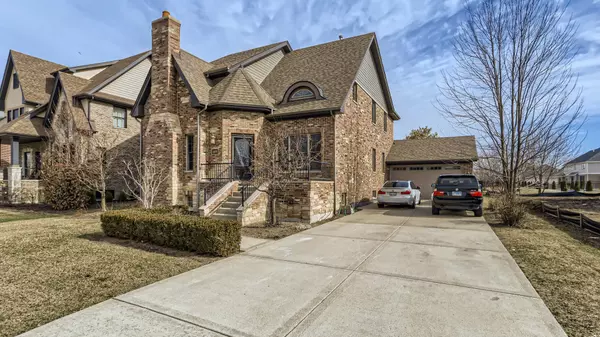For more information regarding the value of a property, please contact us for a free consultation.
16095 Syd Creek Drive Homer Glen, IL 60491
Want to know what your home might be worth? Contact us for a FREE valuation!

Our team is ready to help you sell your home for the highest possible price ASAP
Key Details
Sold Price $577,523
Property Type Single Family Home
Sub Type Detached Single
Listing Status Sold
Purchase Type For Sale
Square Footage 2,800 sqft
Price per Sqft $206
MLS Listing ID 11721483
Sold Date 05/31/23
Bedrooms 4
Full Baths 3
Half Baths 1
HOA Fees $50/ann
Year Built 2011
Annual Tax Amount $12,463
Tax Year 2021
Lot Size 7,405 Sqft
Lot Dimensions 64X116
Property Description
Absolutely gorgeous home in coveted Evlyn's Gate subdivision. Sellers have taken meticulous care of the property, and made several updates recently: new fridge, sump pump, washer & dryer all within the last year. All carpet was replaced in the basement and on the stairs in 2020. Open concept kitchen boasts newly painted walls and cabinets, stainless steel appliances, and beautiful countertops. Sliding glass doors off of the living room/garage entry lead you onto the quiet patio and yard. Master bedroom features tray ceilings, plenty of closet space, and a gorgeous en suite with both shower and bath tub for your enjoyment. Spacious, fully finished basement with bedroom allows plenty of space for friends and family. Two and a half car garage with plenty of driveway parking. Lovely neighborhood with tasteful architecture and a playground, gazebo, pond, and covered picnic areas for you to enjoy. This home truly is "move in ready"- welcome home!
Location
State IL
County Will
Rooms
Basement Full, English
Interior
Interior Features Vaulted/Cathedral Ceilings, Hardwood Floors, Second Floor Laundry
Heating Natural Gas
Cooling Central Air
Fireplaces Number 1
Fireplace Y
Appliance Range, Dishwasher, Refrigerator, Washer, Dryer, Disposal, Stainless Steel Appliance(s)
Exterior
Exterior Feature Patio
Garage Attached
Garage Spaces 2.5
Waterfront false
View Y/N true
Roof Type Asphalt
Building
Story 2 Stories
Foundation Concrete Perimeter
Sewer Public Sewer
Water Public
New Construction false
Schools
School District 33C, 33C, 205
Others
HOA Fee Include Other
Ownership Fee Simple
Special Listing Condition None
Read Less
© 2024 Listings courtesy of MRED as distributed by MLS GRID. All Rights Reserved.
Bought with Colin Hebson • Dream Town Realty
GET MORE INFORMATION




