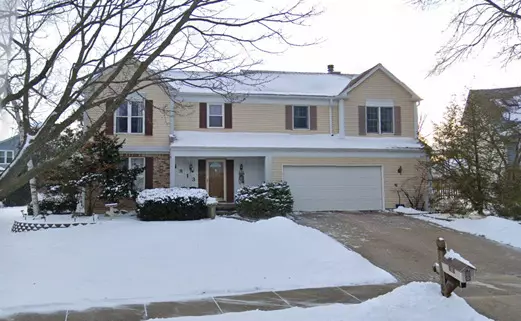For more information regarding the value of a property, please contact us for a free consultation.
1813 Altoona Court Schaumburg, IL 60194
Want to know what your home might be worth? Contact us for a FREE valuation!

Our team is ready to help you sell your home for the highest possible price ASAP
Key Details
Sold Price $480,501
Property Type Single Family Home
Sub Type Detached Single
Listing Status Sold
Purchase Type For Sale
Square Footage 2,588 sqft
Price per Sqft $185
Subdivision Cutters Mill
MLS Listing ID 11755186
Sold Date 05/31/23
Bedrooms 4
Full Baths 2
Half Baths 1
Year Built 1984
Annual Tax Amount $8,830
Tax Year 2021
Lot Size 9,539 Sqft
Lot Dimensions 110X112X61X133
Property Description
Welcome home to this nicely updated 4 bedroom / 2.1 bath home (on nearly a quarter acre) in a lovely cul-de-sac in Cutters Mill! Boasting nearly 2600 squared feet above grade, the longtime owners have recently refreshed this property for its' new buyers to enjoy. The first floor welcomes you with fresh paint, new laminate & refinished hardwood floors throughout a free flowing floorplan that includes formal living & dining rooms, a half bath + a brand new eat-in kitchen (with doors leading to a concrete patio) featuring an abundance of shaker cabinets, quartz counters & new stainless appliances. Off the kitchen, the expansive family room with gas fireplace leads to a generously sized 3-season room that looks out on to the spacious back yard. Retreat upstairs where you'll find brand new carpet, paint & lighting in three good sized bedrooms (one with a an ensuite bath). However, the shining star is the 800 sq foot addition with vaulted ceilings & a 2nd gas fireplace ready for you to make it the primary suite of your dreams! Finished basement, 2 separate heating & cooling systems + over sized garage complete this home! Enjoy beautifully manicured streets, Schaumburg schools, and all the shopping & dining conveniences this wonderful location has to offer!
Location
State IL
County Cook
Community Park, Curbs, Sidewalks, Street Lights, Street Paved
Rooms
Basement Full
Interior
Interior Features Vaulted/Cathedral Ceilings, Hardwood Floors, Wood Laminate Floors, Pantry
Heating Natural Gas, Forced Air
Cooling Central Air
Fireplaces Number 2
Fireplace Y
Appliance Range, Microwave, Dishwasher, Refrigerator, Disposal, Stainless Steel Appliance(s)
Laundry In Unit
Exterior
Exterior Feature Patio
Garage Attached
Garage Spaces 2.0
Waterfront false
View Y/N true
Roof Type Asphalt
Building
Lot Description None
Story 2 Stories
Sewer Public Sewer
Water Public
New Construction false
Schools
Elementary Schools Hoover Math & Science Academy
Middle Schools Keller Junior High School
High Schools Schaumburg High School
School District 54, 54, 211
Others
HOA Fee Include None
Ownership Fee Simple
Special Listing Condition None
Read Less
© 2024 Listings courtesy of MRED as distributed by MLS GRID. All Rights Reserved.
Bought with Elena Lorenz • Coldwell Banker Realty
GET MORE INFORMATION




