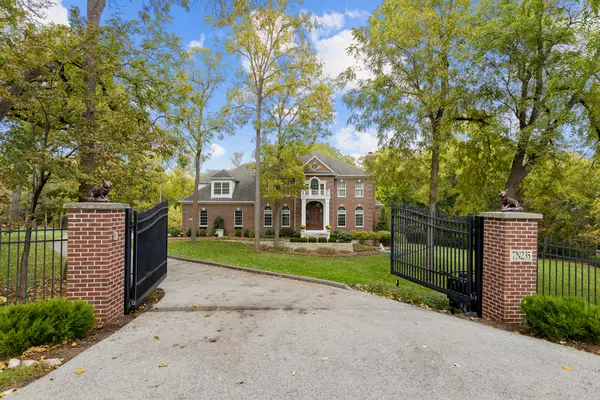For more information regarding the value of a property, please contact us for a free consultation.
7N235 Sims Lane St. Charles, IL 60175
Want to know what your home might be worth? Contact us for a FREE valuation!

Our team is ready to help you sell your home for the highest possible price ASAP
Key Details
Sold Price $1,400,000
Property Type Single Family Home
Sub Type Detached Single
Listing Status Sold
Purchase Type For Sale
Square Footage 8,564 sqft
Price per Sqft $163
MLS Listing ID 11728716
Sold Date 06/02/23
Bedrooms 6
Full Baths 4
Half Baths 2
HOA Fees $182/ann
Year Built 2002
Annual Tax Amount $22,736
Tax Year 2021
Lot Size 2.330 Acres
Lot Dimensions 359 X 444 X 188 X 393
Property Description
Welcome to your private, gated oasis! This stunning property sits at the end of a quiet, cul-de-sac on over 2 acres. Surrounded by trees it's hard to believe you are a quick drive to downtown St. Charles, the Fox River trails, and Randall Rd. This all brick, original owner home has been beautifully updated throughout! The home features 6 bedrooms, 4.2 bathroom, 3 car garage, walkout basement, and indoor pool! The kitchen was completely remodeled '22, refinished hardwood flooring, carpet, bathrooms, family room have all been updated in the past year. This home offers over 8,500 sq ft of finished living and entertaining space! Home has been meticulously maintained by the original owners. Both home furnaces are '20 & '21, AC '22, pool room furnace '15, water heaters '18 & '19, tankless water heater '13, whole house generator '22, septic pumped '22, reverse osmosis system, garage floor epoxy '23, pool pump '23, basement on boiler system '22. *See additional docs for all features and upgrades!
Location
State IL
County Kane
Community Gated
Rooms
Basement Full, Walkout
Interior
Interior Features Vaulted/Cathedral Ceilings, Skylight(s), Hardwood Floors, Heated Floors, First Floor Bedroom, First Floor Laundry, Second Floor Laundry, Pool Indoors, First Floor Full Bath, Walk-In Closet(s), Separate Dining Room
Heating Natural Gas, Forced Air, Steam, Sep Heating Systems - 2+, Zoned
Cooling Central Air, Zoned
Fireplaces Number 5
Fireplaces Type Wood Burning, Electric, Gas Starter
Fireplace Y
Appliance Range, Microwave, Dishwasher, Refrigerator, Washer, Dryer, Stainless Steel Appliance(s), Wine Refrigerator, Water Softener, Water Softener Owned
Laundry In Unit, Multiple Locations, Sink
Exterior
Exterior Feature Deck, In Ground Pool
Garage Attached
Garage Spaces 3.0
Pool in ground pool
Waterfront false
View Y/N true
Roof Type Asphalt
Building
Story 2 Stories
Foundation Concrete Perimeter
Sewer Septic-Private
Water Private Well
New Construction false
Schools
Elementary Schools Ferson Creek Elementary School
Middle Schools Thompson Middle School
High Schools St Charles North High School
School District 303, 303, 303
Others
HOA Fee Include Other
Ownership Fee Simple
Special Listing Condition None
Read Less
© 2024 Listings courtesy of MRED as distributed by MLS GRID. All Rights Reserved.
Bought with Mark Plunkett • @properties Christie's International Real Estate
GET MORE INFORMATION




