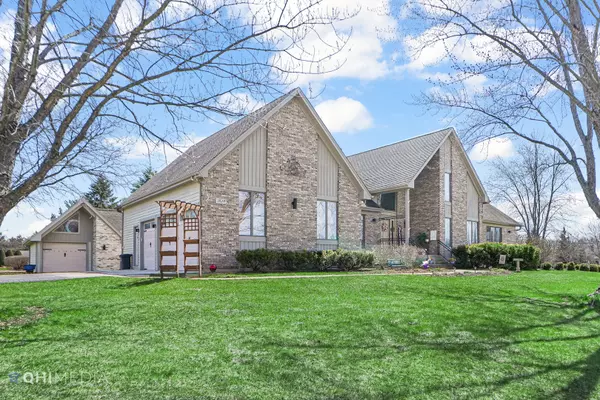For more information regarding the value of a property, please contact us for a free consultation.
1619 Charnbrook Drive Johnsburg, IL 60051
Want to know what your home might be worth? Contact us for a FREE valuation!

Our team is ready to help you sell your home for the highest possible price ASAP
Key Details
Sold Price $515,000
Property Type Single Family Home
Sub Type Detached Single
Listing Status Sold
Purchase Type For Sale
Square Footage 4,810 sqft
Price per Sqft $107
Subdivision Chapel Hill Estates
MLS Listing ID 11750966
Sold Date 06/12/23
Bedrooms 4
Full Baths 3
Half Baths 1
HOA Fees $8/ann
Year Built 1991
Annual Tax Amount $8,843
Tax Year 2021
Lot Size 1.011 Acres
Lot Dimensions 81.5X299.5X161.5X200.6
Property Description
Welcome to this stunning entertainer's home! This magnificent property boasts 4 bedrooms 3.5 baths 3 car heated garage with an inground pool, pool house, and fire pit situated on an acre lot! Pull up to the property and immediately be met with the charming curb appeal, enormous lot, and mature privacy trees in the highly desirable Chapel Hills subdivision. As you enter the property, the open-concept ranch home is a grand show-stopper. From the vaulted ceilings with living room fireplace to the newly updated kitchen and dining room, this home has it all! First-floor primary bedroom and bathroom, two additional bedrooms, and Jack & Jill bathroom to share provide the perfect living area. The main floor includes a loft overlooking the family room, perfect for an in-home office or children's play area. Just in time for Summer, walk out of your sliding doors onto the deck overlooking the updated in-ground pool with slide and pool house. The mature trees provide privacy and the quintessential hosting area. Just envision friends and family spending all summer in the pool! Don't miss the custom cobblestone bonfire pit in the backyard too! Make your way past the pool and pool house to the gigantic walk-out basement, which has been recently updated including a 4th bedroom, bathroom, fireplace, built-in kitchen area, and drink cooler fridge. In addition to all of this, the home provides ample and multiple storage areas for all of your needs! A large laundry room and 3 car heated garage round out this breathtaking property. All of this and close to the Chain O Lakes, restaurants & shopping. Located within this golf cart community, the recent updates to the home make it the perfect property for you. Multiple offers received best and final received by 7pm Saturday 4/15/2023.
Location
State IL
County Mc Henry
Community Street Paved
Rooms
Basement Full, Walkout
Interior
Interior Features Vaulted/Cathedral Ceilings, Bar-Wet, Hardwood Floors, First Floor Bedroom, First Floor Laundry, Walk-In Closet(s)
Heating Natural Gas, Forced Air
Cooling Central Air
Fireplaces Number 2
Fireplace Y
Laundry Gas Dryer Hookup
Exterior
Exterior Feature Deck, Patio, In Ground Pool, Storms/Screens, Fire Pit
Garage Attached
Garage Spaces 3.0
Pool in ground pool
View Y/N true
Roof Type Asphalt
Building
Lot Description Corner Lot
Story 1 Story
Sewer Septic-Private
Water Private Well
New Construction false
Schools
Elementary Schools Ringwood School Primary Ctr
Middle Schools Johnsburg Junior High School
High Schools Johnsburg High School
School District 12, 12, 12
Others
HOA Fee Include Other
Ownership Fee Simple
Special Listing Condition None
Read Less
© 2024 Listings courtesy of MRED as distributed by MLS GRID. All Rights Reserved.
Bought with Paul Dimmick • @properties Christie's International Real Estate
GET MORE INFORMATION




