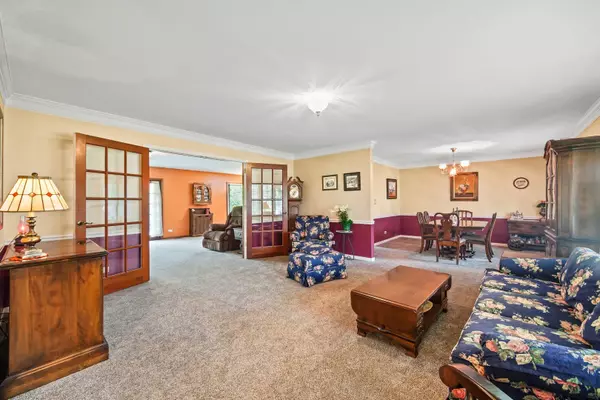For more information regarding the value of a property, please contact us for a free consultation.
13458 W Hiawatha Drive Homer Glen, IL 60491
Want to know what your home might be worth? Contact us for a FREE valuation!

Our team is ready to help you sell your home for the highest possible price ASAP
Key Details
Sold Price $450,000
Property Type Single Family Home
Sub Type Detached Single
Listing Status Sold
Purchase Type For Sale
Square Footage 2,267 sqft
Price per Sqft $198
MLS Listing ID 11761941
Sold Date 06/12/23
Style Ranch
Bedrooms 5
Full Baths 3
Half Baths 1
Year Built 1986
Annual Tax Amount $7,200
Tax Year 2021
Lot Size 0.270 Acres
Lot Dimensions 0.27
Property Description
Have you been looking for a home with one-level living in a nice quiet neighborhood with a private and secluded backyard that requires minimal maintenance? Then look no further because YOU HAVE FOUND IT! This lovely, all-brick, true ranch home has everything you could possibly need in your "forever home." This home is located at the juncture of two very low-traffic streets in the highly desirable Chickasaw Hills neighborhood of Homer Glen and, because cars have to slow down significantly at this juncture (which is almost a cul-de-sac), you will never experience the headaches of living on a loud, busy street. In fact, there is nothing more pleasant than sitting on the lovely front porch of this home enjoying the beautiful weather waving to your friendly neighbors as they pass by. This is one of the more established neighborhoods in Homer Glen which affords you the benefit of stately, mature tree-lined streets and a well established infrastructure. Step inside to find a wonderfully laid out main floor with an ENORMOUS front living room and formal dining area. The living room flows gracefully through a set of beautiful French Doors into the cozy family room with a classic looking (though only 3 years old) Vermont Castings iron, gas stove for those chilly fall and winter evenings. There are also unique custom light fixtures throughout this home that you will not find in any big box store. The kitchen is perfectly laid out for all your meal prep and entertaining needs. The kitchen has been updated with custom knotty alder cabinets, Cambria countertops, stainless appliances, Kohler fixtures and a lovely little breakfast nook/dining area with coffee bar and great views of the very private back yard. This is the perfect spot for that morning cup of coffee or tea and a little reading or bird watching. What a perfect way to peacefully begin your day! Just off of the kitchen you will find tons of storage, a powder room, direct access to the back yard, access to the garage, one of two access staircases to the basement and an ENORMOUS laundry/mud room (one of the largest in the neighborhood). On the other end of this sprawling ranch you will find three generous sized bedrooms (all with great views) including a primary bedroom suite with an attached bath. Downstairs in the full finished basement you will find almost as much living space as you have upstairs. A large, sprawling basement is one of the additional benefits of living in a ranch home. Here you will find a large living area with a bar, gaming area, two additional bedrooms, a full bathroom, a workroom and TONS of storage space. Perhaps the best part about this home is the very peaceful and private backyard oasis. Almost completely screened from all of your neighbors by mature trees and lush vegetation, this backyard retreat is the perfect spot to relax and unwind at the end of a long day. There is a large dining area which is great for an entertaining BBQ or simply relaxing with a cool drink on a hot summer day. There are two large planting boxes ready and waiting for you to grow your own organic vegetables and fresh herbs OR these planting boxes can easily be removed if you would prefer more space to spread out and run around. All of this in a great neighborhood located close to shopping, dining, parks, trails, schools, medical facilities and transportation. Ranch homes like this one do not come along very often. DO NOT HESITATE on this one because it will be gone before you know it. Schedule your appointment TODAY and WELCOME HOME because this is the place that you have been looking for!
Location
State IL
County Will
Community Curbs, Street Lights, Street Paved
Rooms
Basement Full
Interior
Interior Features Skylight(s), Bar-Dry, Wood Laminate Floors, First Floor Bedroom, First Floor Laundry
Heating Natural Gas
Cooling Central Air
Fireplace N
Exterior
Garage Attached
Garage Spaces 2.0
Waterfront false
View Y/N true
Building
Lot Description Fenced Yard, Stream(s), Mature Trees
Story 1 Story
Sewer Public Sewer
Water Lake Michigan
New Construction false
Schools
Elementary Schools Goodings Grove School
Middle Schools Homer Junior High School
High Schools Lockport Township High School
School District 33C, 33C, 205
Others
HOA Fee Include None
Ownership Fee Simple
Special Listing Condition None
Read Less
© 2024 Listings courtesy of MRED as distributed by MLS GRID. All Rights Reserved.
Bought with Elizabeth Behling • Redfin Corporation
GET MORE INFORMATION




