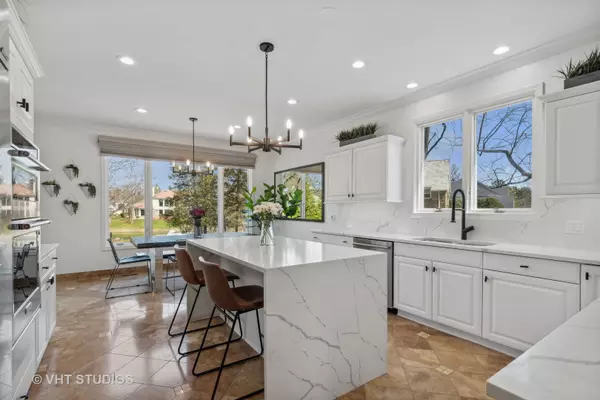For more information regarding the value of a property, please contact us for a free consultation.
1701 Thornwood Lane Highland Park, IL 60035
Want to know what your home might be worth? Contact us for a FREE valuation!

Our team is ready to help you sell your home for the highest possible price ASAP
Key Details
Sold Price $985,000
Property Type Single Family Home
Sub Type Detached Single
Listing Status Sold
Purchase Type For Sale
Square Footage 3,728 sqft
Price per Sqft $264
Subdivision Hybernia
MLS Listing ID 11756051
Sold Date 06/12/23
Style Traditional
Bedrooms 4
Full Baths 4
Half Baths 1
HOA Fees $435/mo
Year Built 1994
Annual Tax Amount $21,601
Tax Year 2021
Lot Size 0.328 Acres
Lot Dimensions 75 X 146 X 61 X 66 X 93 X 59
Property Description
Move right in to this ultra on-trend residence complete with an ELEVATOR FOR ALL THREE LEVELS. Well sited on a private cul de sac in the enclave of Hybernia, this home also offers beautiful views of the ponds and nature preserve. You are sure to be wowed by the tasteful decor, newly refinished hardwood floors, fresh paint, tons of new light fixtures and updated staircase. OPEN FLOOR PLAN with soaring ceilings and grand windows bring the outside in while luxury touches in the home include: extensive millwork, first floor office, heated kitchen and bathroom floors, cook's kitchen with new quartz counter tops, waterfall island, new appliances and cabinet hardware. Two story great room with wall of windows, wet bar and new two way gas fireplace opens to large slate and brick patio with gas fire pit. Exterior lighting and sprinkler system enhance the new woodland gardens surrounding the house. Finished lower level with exterior access has comfortable space for family room/playroom, full kitchen, ABUNDANT STORAGE, mechanical room, possible 5th bedroom/gym, and full bath. Upstairs enjoy a spacious primary bedroom with two walk-in closets and bathroom with two vanities and a steam shower. A second en suite bedroom with marble bathroom has a zero threshold glass shower with multiple shower heads and controls. Two more bedrooms with new carpet, refreshed built-ins, two linen closets, and elevator access complete this level. Three car heated garage with new garage door and plenty of storage. Just minutes to the Edens Hwy (Route 41) and the I 294 tollway. Enjoy nearby Heller Nature Center, Centennial Ice Arena, and shopping in Bannockburn, Highland Park, and Deerfield. Choice of Highland Park or Deerfield High Schools.
Location
State IL
County Lake
Community Lake, Curbs, Sidewalks, Street Paved
Rooms
Basement Partial, Walkout
Interior
Interior Features Vaulted/Cathedral Ceilings, Skylight(s), Bar-Wet, Elevator, Hardwood Floors, Heated Floors, In-Law Arrangement, First Floor Laundry, Built-in Features, Walk-In Closet(s)
Heating Natural Gas, Forced Air, Radiant, Zoned
Cooling Central Air, Zoned
Fireplaces Number 1
Fireplaces Type Double Sided, Gas Starter
Fireplace Y
Appliance Double Oven, Microwave, Dishwasher, High End Refrigerator, Washer, Dryer, Disposal, Stainless Steel Appliance(s), Cooktop, Range Hood
Exterior
Exterior Feature Patio, Brick Paver Patio, Fire Pit
Garage Attached
Garage Spaces 3.0
Waterfront true
View Y/N true
Roof Type Asphalt
Building
Lot Description Corner Lot, Landscaped, Pond(s)
Story 2 Stories
Sewer Public Sewer
Water Lake Michigan, Public
New Construction false
Schools
Elementary Schools Wayne Thomas Elementary School
Middle Schools Northwood Junior High School
High Schools Highland Park High School
School District 112, 112, 113
Others
HOA Fee Include Insurance, Snow Removal, Other
Ownership Fee Simple w/ HO Assn.
Special Listing Condition List Broker Must Accompany
Read Less
© 2024 Listings courtesy of MRED as distributed by MLS GRID. All Rights Reserved.
Bought with Danielle Dowell • Berkshire Hathaway HomeServices Chicago
GET MORE INFORMATION




