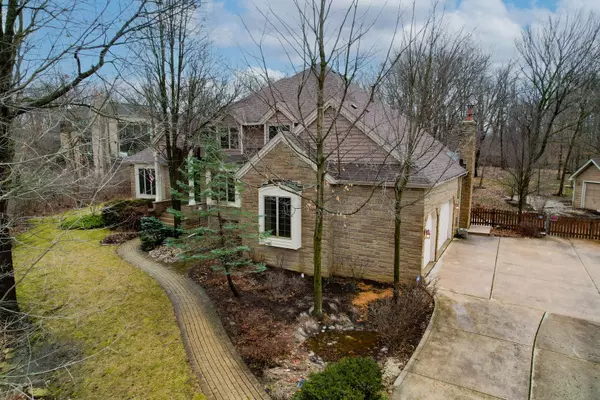For more information regarding the value of a property, please contact us for a free consultation.
14110 W 167th Street Homer Glen, IL 60491
Want to know what your home might be worth? Contact us for a FREE valuation!

Our team is ready to help you sell your home for the highest possible price ASAP
Key Details
Sold Price $590,000
Property Type Single Family Home
Sub Type Detached Single
Listing Status Sold
Purchase Type For Sale
Square Footage 3,300 sqft
Price per Sqft $178
MLS Listing ID 11761672
Sold Date 06/13/23
Style Traditional
Bedrooms 5
Full Baths 3
Half Baths 1
Year Built 1996
Annual Tax Amount $15,844
Tax Year 2021
Lot Size 1.170 Acres
Lot Dimensions 165X307
Property Description
ABSOLUETELY GORGEOUS CUSTOM HOME situated on OVER AN ACRE OF LAND located on the serene and quiet south side of Homer Glen. Homer Glen's village motto is "Community and Nature in Harmony" and this home is a perfect example of that ideal. As you enter this home you are greeted by a welcoming and expansive entryway which leads into the ENORMOUS TWO-STORY GREAT ROOM with 20 foot cathedral ceiling and a wall of windows and French doors leading to the serene back yard. Just off of the great room is the sprawling main bedroom suite complete with gleaming hardwood floors, separate sitting/reading area or office, tray ceiling and large attached full bath. The open and expansive kitchen area was updated in 2019 with granite counter tops, stone backsplash, stainless appliances, can lighting and an ENORMOUS island/breakfast bar with tons of additional seating space for enjoying a meal while it is being prepared right in front of you. There is also a lovely breakfast nook/eating area with built in window seating and an amazing octagon, wood clad ceiling. The open concept kitchen/dining area also includes a wonderful little family room with fireplace, the perfect spot for enjoying a movie or a good book. Upstairs there are three additional large bedrooms all with vaulted ceilings, large closets and amazing views. The full finished basement is the perfect entertainment space complete with a custom, professional wood bar, gaming area, additional bedroom, full bath and a brick fireplace with a totally unique and interesting feature. The bricks used in this fireplace are from the original Comiskey Park and you can even see some of the original paint so the new owner of this home will also be the proud owner of a piece of Chicago history! There is also a HUGE 3 car+ heated garage with running water, floor drains and SUPER HIGH ceilings that could easily accommodate a car lift. This home has been extremely well taken care of with a new roof in 2020, new furnace in 2021, both A.C. units replaced within the last 5 years, both garage door openers replaced within the last 2 years and the entire interior repainted in 2023. There is also a TON of storage space in this home including a walk-in attic. Outside is really where the fun is with this property with a VERY PRIVATE, HEAVILY WOODED and LUSH back yard that has been beautifully landscaped with with gorgeous flowering perennials. This serene retreat can be enjoyed from the expansive deck with pergola (refurbished in 2018), screened in Gazebo with electricity and ceiling fan or from the brick patio/firepit area which is the perfect spot for taking in some summer stargazing. There is also a 12X20 insulated shed with attic, electricity, running water and gas heat. Just across the street is the famed Messenger Woods Forest Preserve with expansive views of prairie, wildlife, woods and sky. This home is truly a nature-lover's paradise. All of this located close to shopping, transportation, outdoor recreation areas and world class medical facilities even though you will feel like you are living in the middle of nowhere. Come check out this AMZING HOME today before someone is living the life you have always dreamed of!
Location
State IL
County Will
Community Street Paved
Rooms
Basement Full
Interior
Interior Features Vaulted/Cathedral Ceilings, Hardwood Floors, First Floor Bedroom
Heating Natural Gas, Forced Air
Cooling Central Air
Fireplaces Number 2
Fireplace Y
Appliance Range, Refrigerator, Washer, Dryer
Exterior
Exterior Feature Deck, Porch Screened
Garage Attached
Garage Spaces 3.0
Waterfront false
View Y/N true
Roof Type Asphalt
Building
Lot Description Dimensions to Center of Road
Story 2 Stories
Foundation Concrete Perimeter
Sewer Septic-Mechanical
Water Private Well
New Construction false
Schools
School District 33, 33, 205
Others
HOA Fee Include None
Ownership Fee Simple
Special Listing Condition None
Read Less
© 2024 Listings courtesy of MRED as distributed by MLS GRID. All Rights Reserved.
Bought with Michelle Ward • Coldwell Banker Real Estate Group
GET MORE INFORMATION




