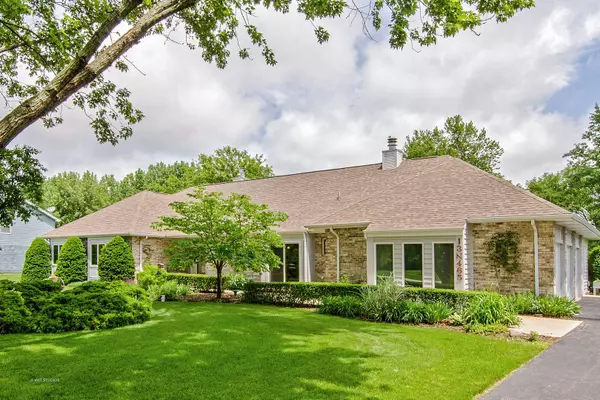For more information regarding the value of a property, please contact us for a free consultation.
13N465 Chisholm Trail Elgin, IL 60124
Want to know what your home might be worth? Contact us for a FREE valuation!

Our team is ready to help you sell your home for the highest possible price ASAP
Key Details
Sold Price $425,000
Property Type Single Family Home
Sub Type Detached Single
Listing Status Sold
Purchase Type For Sale
Square Footage 2,739 sqft
Price per Sqft $155
Subdivision Wildwood West
MLS Listing ID 11765649
Sold Date 06/08/23
Style Ranch
Bedrooms 4
Full Baths 2
Half Baths 1
Year Built 1988
Annual Tax Amount $9,051
Tax Year 2022
Lot Size 1.007 Acres
Lot Dimensions 135X274
Property Description
NATURE LOVERS PARADISE!!! ENJOY BOTH WORLDS-THE QUIET OF THE COUNTRY AND CONVENIENCE OF THE CITY. THIS LIGHT BRIGHT SPRAWLING RANCH IS ON AN ACRE OF LAND...YOU WILL LOVE COOKING IN THE LARGE KITCHEN WITH SOLID WOOD AMISH CABINETS (NEW DISHWASHER) KITCHEN OPENS TO DINING ROOM AND FAMILY ROOM. ZONED HEATING AND AIR CONDITIONING (2 FURNACES PURCHASED IN 2010, AIR CONDITIONERS IN 2017-NEW ROOF 2010-NEW PATIO DOORS IN LIVING ROOM AND KITCHEN-3 NEW GARAGE DOORS AND WINDOWS---WOW!!!) THE MASTER SUITE IS REALLY A MASTER SUITE COMPLETE WITH WALK OUT TO VERY OWN SCREENED PORCH-GREAT FOR YOU TO ENJOY OR PERFECT PRIVATE FLOOR PLAN FOR FRIENDS OR FAMILY TO OCCUPY...THE OFFICE IN THIS HOME IS 12X24-LOTS OF SPACE...PULL DOWN STAIRS TO HUGH ATTIC (PLENTY OF STORAGE) A 3 CAR GARAGE AND 2 FIREPLACES COMPLETE THE PICTURE OF THIS TRULY LOVELY HOME...CLOSE TO I90/RANDALL RD/RT 20 AND COMMUTER TRAIN--REALLY "A MUST SEE".....
Location
State IL
County Kane
Rooms
Basement None
Interior
Interior Features Skylight(s), First Floor Bedroom, In-Law Arrangement, First Floor Laundry, First Floor Full Bath
Heating Zoned
Cooling Zoned
Fireplaces Number 2
Fireplaces Type Wood Burning, Gas Log, Gas Starter
Fireplace Y
Appliance Range, Dishwasher, Refrigerator, Washer, Dryer
Exterior
Exterior Feature Deck, Porch Screened, Storms/Screens
Parking Features Attached
Garage Spaces 3.0
View Y/N true
Roof Type Asphalt
Building
Story 1 Story
Sewer Septic-Private
Water Private Well
New Construction false
Schools
Elementary Schools Country Trails Elementary School
Middle Schools Prairie Knolls Middle School
High Schools Central High School
School District 301, 301, 301
Others
HOA Fee Include None
Ownership Fee Simple
Special Listing Condition None
Read Less
© 2024 Listings courtesy of MRED as distributed by MLS GRID. All Rights Reserved.
Bought with Violeta Rode • Coldwell Banker Realty

